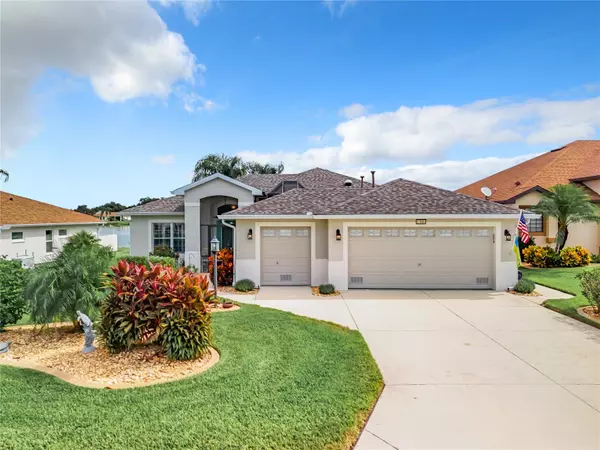For more information regarding the value of a property, please contact us for a free consultation.
27006 OLD ENGLISH CT Leesburg, FL 34748
Want to know what your home might be worth? Contact us for a FREE valuation!

Our team is ready to help you sell your home for the highest possible price ASAP
Key Details
Sold Price $415,000
Property Type Single Family Home
Sub Type Single Family Residence
Listing Status Sold
Purchase Type For Sale
Square Footage 1,875 sqft
Price per Sqft $221
Subdivision Leesburg Legacy Leesburg Unit 05
MLS Listing ID G5087047
Sold Date 11/18/24
Bedrooms 3
Full Baths 2
Construction Status Appraisal,Financing,Inspections
HOA Fees $265/mo
HOA Y/N Yes
Originating Board Stellar MLS
Year Built 2007
Annual Tax Amount $2,042
Lot Size 6,534 Sqft
Acres 0.15
Property Description
Gorgeous York model with no rear neighbors, tranquil backyard setting with beautiful water views. So many upgrades throughout this stunning home! Newer roof, HVAC, Hot water tank, and 6 inch gutters installed the last 2-3yrs. New Generac Generator installed within the last year. Open floor plan, high ceilings, archways, recess lighting, tube lights, plantation shutters, tray ceilings in all bedrooms, beautiful wood flooring throughout, large ceramic tile in wet areas, and ceiling fans in all rooms. Large spacious kitchen with nook area. All appliances stay, the refrigerator is new. Dining and living room combo with sliding doors that slide into the wall, perfect for opening to a large back screened in porch during the cooler months. Split bedroom plan with roomy guest bedrooms. Primary bedroom is spacious with French doors to back porch. Primary bathroom has 2 walk-in closets, double sinks, a large tiled walk-in shower, and linen closet. There’s even a front screened in courtyard, perfect for an evening drink or morning coffee. Inside utility room. Large extended garage with golf garage and utility sink. Golf garage is currently closed in with a standing A/C unit and used as a hobby room. Would be easy to convert back. Home is surrounded by lush landscaping and palm trees. Located on a dead end street, less traffic. Wonderful location! Just minutes to the FL turnpike, less than an hour from all Disney Parks and downtown Orlando. Just over 30 minutes to downtown Mount Dora. 20-30 minutes from The Villages and only 30 minutes to downtown clermont. Grocery, pharmacy, liquor store, restaurants only a few minutes away. Beautiful Pear Park is located a few minutes away and features a dog park, walking trails, tennis, and more. Orlando Health South Lake Hospital is only 5-10 minutes South. This is a lovely gated community featuring a gorgeous clubhouse, resort style pool, fitness center, dance studio, ballroom, ceramic studio, arts and crafts studio, computers, library, billiards, kitchen, and locker rooms. Tennis courts, bocce ball courts, pickleball courts, softball/baseball field, park area, and gazebo. Many walking and biking trails throughout the community. Legacy is known for its nature trails, bird watching, and is surrounded by marsh land and nature lakes and ponds. Call today for a private tour of this gorgeous home and community! Great price!
Location
State FL
County Lake
Community Leesburg Legacy Leesburg Unit 05
Zoning R-1-A
Rooms
Other Rooms Breakfast Room Separate, Inside Utility
Interior
Interior Features Built-in Features, Ceiling Fans(s), Eat-in Kitchen, High Ceilings, Living Room/Dining Room Combo, Open Floorplan, Primary Bedroom Main Floor, Skylight(s), Split Bedroom, Tray Ceiling(s), Walk-In Closet(s)
Heating Central, Electric, Gas
Cooling Central Air
Flooring Ceramic Tile, Wood
Fireplace false
Appliance Dishwasher, Microwave, Range, Refrigerator
Laundry Inside
Exterior
Exterior Feature Courtyard, French Doors, Hurricane Shutters, Irrigation System, Lighting, Sidewalk, Sliding Doors
Garage Golf Cart Garage, Workshop in Garage
Garage Spaces 3.0
Community Features Association Recreation - Owned, Buyer Approval Required, Clubhouse, Deed Restrictions, Fitness Center, Gated Community - No Guard, Golf Carts OK
Utilities Available BB/HS Internet Available, Cable Connected, Electricity Connected, Natural Gas Connected
Amenities Available Clubhouse, Fence Restrictions, Fitness Center, Gated, Maintenance, Pickleball Court(s), Pool, Recreation Facilities, Shuffleboard Court, Spa/Hot Tub, Storage, Tennis Court(s), Trail(s)
Waterfront true
Waterfront Description Lake,Pond
View Y/N 1
Water Access 1
Water Access Desc Lake,Pond
View Water
Roof Type Shingle
Porch Enclosed, Front Porch, Patio, Screened
Attached Garage true
Garage true
Private Pool No
Building
Lot Description Conservation Area, In County, Landscaped, Level, Sidewalk, Paved
Story 1
Entry Level One
Foundation Slab
Lot Size Range 0 to less than 1/4
Sewer Public Sewer
Water Public
Structure Type Block,Stucco
New Construction false
Construction Status Appraisal,Financing,Inspections
Others
Pets Allowed Cats OK, Dogs OK, Number Limit
Senior Community Yes
Ownership Fee Simple
Monthly Total Fees $265
Acceptable Financing Cash, Conventional, VA Loan
Membership Fee Required Required
Listing Terms Cash, Conventional, VA Loan
Num of Pet 2
Special Listing Condition None
Read Less

© 2024 My Florida Regional MLS DBA Stellar MLS. All Rights Reserved.
Bought with SELLSTATE INNOVATION REALTY
GET MORE INFORMATION




