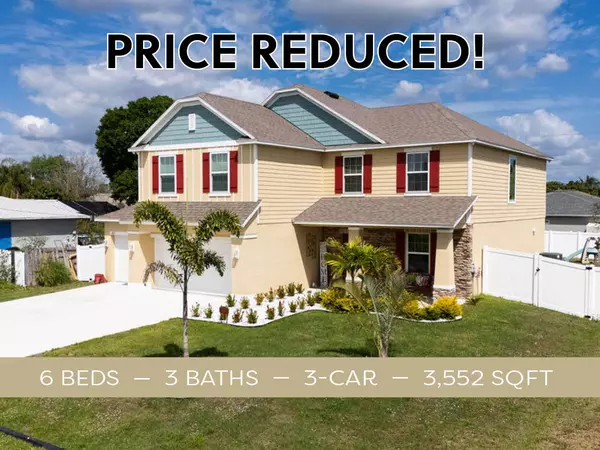1033 SW General Patton TER Port Saint Lucie, FL 34953
OPEN HOUSE
Sat Nov 23, 11:00am - 1:00pm
UPDATED:
11/18/2024 06:39 PM
Key Details
Property Type Single Family Home
Sub Type Single Family Detached
Listing Status Active
Purchase Type For Sale
Square Footage 2,912 sqft
Price per Sqft $206
Subdivision Port St Lucie Section 12
MLS Listing ID RX-10983348
Style Contemporary
Bedrooms 6
Full Baths 3
Construction Status Resale
HOA Y/N No
Year Built 2022
Annual Tax Amount $11,709
Tax Year 2023
Lot Size 10,000 Sqft
Property Description
Location
State FL
County St. Lucie
Area 7710
Zoning RS-2PS
Rooms
Other Rooms Laundry-Inside, Loft
Master Bath Dual Sinks, Separate Shower, Separate Tub
Interior
Interior Features Kitchen Island, Upstairs Living Area, Walk-in Closet
Heating Central, Electric
Cooling Ceiling Fan, Central, Electric
Flooring Carpet, Tile
Furnishings Unfurnished
Exterior
Exterior Feature Covered Patio, Fence, Room for Pool, Screened Patio
Garage 2+ Spaces, Driveway, Garage - Attached
Garage Spaces 3.0
Utilities Available Public Sewer
Amenities Available None
Waterfront No
Waterfront Description None
Roof Type Comp Shingle
Exposure West
Private Pool No
Building
Lot Description < 1/4 Acre, Public Road
Story 2.00
Foundation Block, Concrete
Construction Status Resale
Others
Pets Allowed Yes
HOA Fee Include None
Senior Community No Hopa
Restrictions None
Acceptable Financing Cash, Conventional
Membership Fee Required No
Listing Terms Cash, Conventional
Financing Cash,Conventional
GET MORE INFORMATION




