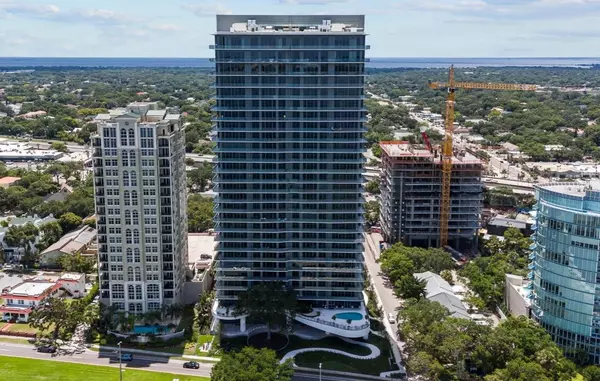2912 W SANTIAGO ST #2004 Tampa, FL 33629
UPDATED:
11/11/2024 09:29 PM
Key Details
Property Type Condo
Sub Type Condominium
Listing Status Active
Purchase Type For Sale
Square Footage 2,940 sqft
Price per Sqft $1,275
Subdivision Madrid Rev
MLS Listing ID A4617701
Bedrooms 3
Full Baths 3
Half Baths 1
Condo Fees $3,101
HOA Y/N No
Originating Board Stellar MLS
Year Built 2024
Lot Size 3.380 Acres
Acres 3.38
Property Description
Location
State FL
County Hillsborough
Community Madrid Rev
Zoning RM-35
Rooms
Other Rooms Den/Library/Office
Interior
Interior Features Living Room/Dining Room Combo, Open Floorplan
Heating Central, Electric, Zoned
Cooling Central Air, Zoned
Flooring Marble, Tile
Fireplace false
Appliance Built-In Oven, Convection Oven, Cooktop, Dishwasher, Disposal, Dryer, Exhaust Fan, Refrigerator, Washer, Wine Refrigerator
Laundry Electric Dryer Hookup, Washer Hookup
Exterior
Exterior Feature Balcony, Dog Run, Lighting, Sidewalk, Sliding Doors, Tennis Court(s)
Garage Assigned, Electric Vehicle Charging Station(s), Ground Level, Valet
Garage Spaces 2.0
Community Features Dog Park, Fitness Center, Pool, Tennis Courts
Utilities Available Cable Connected, Electricity Connected, Sewer Connected, Street Lights, Underground Utilities, Water Connected
Amenities Available Elevator(s), Fitness Center, Lobby Key Required, Maintenance, Pool, Recreation Facilities, Sauna, Security, Spa/Hot Tub, Storage, Tennis Court(s)
Waterfront false
View Y/N Yes
View City, Water
Roof Type Concrete
Attached Garage true
Garage true
Private Pool No
Building
Story 27
Entry Level One
Foundation Slab
Lot Size Range 2 to less than 5
Sewer Public Sewer
Water Public
Structure Type Concrete
New Construction false
Others
Pets Allowed Yes
HOA Fee Include Guard - 24 Hour,Pool,Escrow Reserves Fund,Maintenance Structure,Maintenance Grounds,Management,Recreational Facilities,Security,Sewer,Trash,Water
Senior Community No
Ownership Condominium
Monthly Total Fees $3, 101
Acceptable Financing Cash, Conventional
Membership Fee Required Required
Listing Terms Cash, Conventional
Special Listing Condition None

GET MORE INFORMATION




