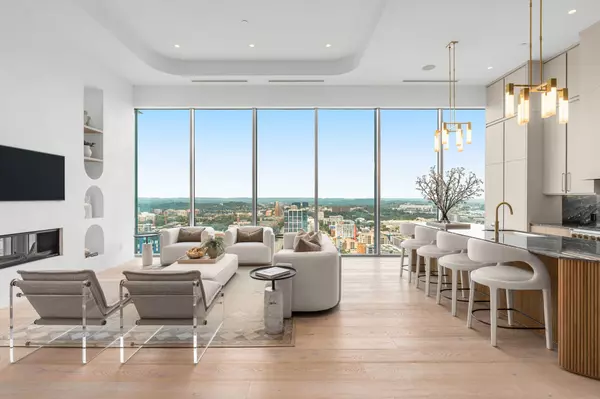1616 West End Ave #3304 Nashville, TN 37203
UPDATED:
11/15/2024 03:31 AM
Key Details
Property Type Single Family Home
Sub Type High Rise
Listing Status Active
Purchase Type For Sale
Square Footage 2,858 sqft
Price per Sqft $2,099
Subdivision The Residences At Broadwest
MLS Listing ID 2689508
Bedrooms 3
Full Baths 3
Half Baths 1
HOA Fees $2,183/mo
HOA Y/N Yes
Year Built 2020
Annual Tax Amount $6,377
Property Description
Location
State TN
County Davidson County
Rooms
Main Level Bedrooms 3
Interior
Heating Central
Cooling Central Air
Flooring Other
Fireplace N
Appliance Dishwasher, Disposal, Dryer, Microwave, Refrigerator, Washer
Exterior
Garage Spaces 3.0
Pool In Ground
Utilities Available Water Available
Waterfront false
View Y/N true
View City
Private Pool true
Building
Lot Description Level
Story 1
Sewer Public Sewer
Water Public
Structure Type ICFs (Insulated Concrete Forms)
New Construction false
Schools
Elementary Schools Eakin Elementary
Middle Schools West End Middle School
High Schools Hillsboro Comp High School
Others
HOA Fee Include Exterior Maintenance,Gas,Insurance,Trash
Senior Community false

GET MORE INFORMATION




