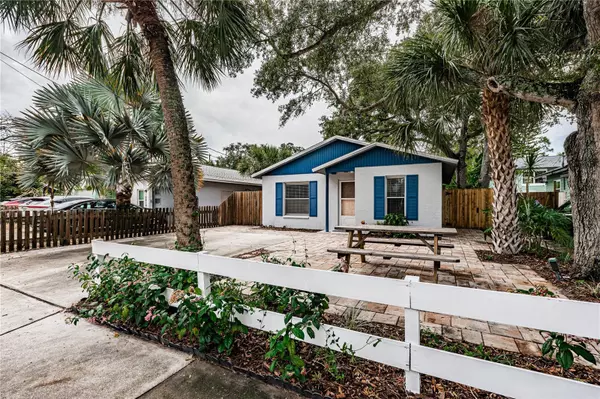5414 29TH AVE S Gulfport, FL 33707
UPDATED:
10/29/2024 10:45 PM
Key Details
Property Type Single Family Home
Sub Type Single Family Residence
Listing Status Active
Purchase Type For Sale
Square Footage 1,031 sqft
Price per Sqft $464
Subdivision Boca Ceiga Park
MLS Listing ID TB8300088
Bedrooms 2
Full Baths 2
HOA Y/N No
Originating Board Stellar MLS
Year Built 1990
Annual Tax Amount $4,381
Lot Size 5,227 Sqft
Acres 0.12
Property Description
In this home, you are at the center of all the amazingly walkable and lively vibes at the heart of downtown Gulfport but in a location that stayed high and dry and in good shape through hurricanes Debby, Helene and Milton. Solidly built in 1990 with concrete block walls and slab foundation, this open floor plan two bedroom/two full bathroom home is roughly 250 feet from Beach Blvd (Gulfport’s “main street”). Stella’s Café, The North End Tap House, the Drunken Taco, Gulfport Market, and much more are literally just a stone’s throw away! The home is in the Waterfront Redevelopment District which provides unique flexibility with art studio, office, bed-and-breakfast and other uses, too! The brick patio gives you front-row seats to Gulfport’s events from your own front yard while the large, enclosed screen porch at the rear of the house, and generous, fenced back yard is your private oasis. Parking is a breeze with room for up to four vehicles in the front driveway plus alley access in the back. And when you want to enjoy other parts of paradise, you’re just 15 minutes from downtown St Pete, 10 minutes from St Pete Beach, and 35 minutes from Tampa International Airport. This home has everything you could possibly want for location, location, location and lifestyle. All it needs is you to make it your own.
Location
State FL
County Pinellas
Community Boca Ceiga Park
Zoning WRD
Direction S
Rooms
Other Rooms Attic
Interior
Interior Features Ceiling Fans(s), Kitchen/Family Room Combo, Open Floorplan, Primary Bedroom Main Floor, Thermostat, Window Treatments
Heating Reverse Cycle
Cooling Central Air
Flooring Linoleum, Luxury Vinyl, Tile
Furnishings Unfurnished
Fireplace false
Appliance Dryer, Electric Water Heater, Kitchen Reverse Osmosis System, Range, Range Hood, Refrigerator, Washer
Laundry Electric Dryer Hookup, In Kitchen, Washer Hookup
Exterior
Exterior Feature Rain Gutters, Sidewalk, Sliding Doors, Storage
Garage Alley Access, Curb Parking, Driveway, Off Street
Pool Above Ground
Utilities Available BB/HS Internet Available, Cable Available, Electricity Connected, Phone Available, Sewer Connected, Water Connected
Waterfront false
Roof Type Metal,Shingle
Garage false
Private Pool Yes
Building
Entry Level One
Foundation Slab
Lot Size Range 0 to less than 1/4
Sewer Public Sewer
Water Public
Structure Type Block,Stucco
New Construction false
Others
Senior Community No
Ownership Fee Simple
Special Listing Condition None

GET MORE INFORMATION




