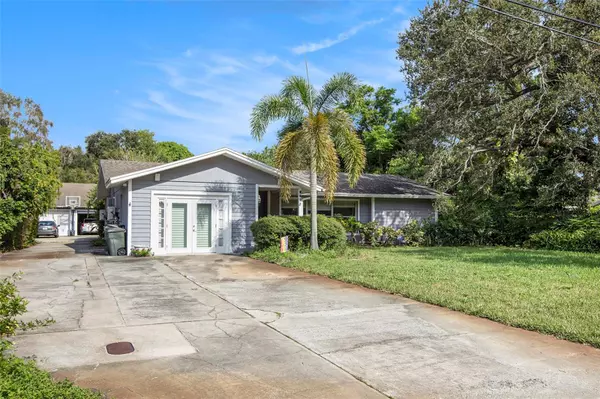2611 48TH ST W Bradenton, FL 34209

UPDATED:
Key Details
Sold Price $351,306
Property Type Single Family Home
Sub Type Single Family Residence
Listing Status Sold
Purchase Type For Sale
Square Footage 1,631 sqft
Price per Sqft $215
Subdivision Tropical Highlands Amd
MLS Listing ID A4622603
Sold Date 11/27/24
Bedrooms 3
Full Baths 2
HOA Y/N No
Originating Board Stellar MLS
Year Built 1964
Annual Tax Amount $1,913
Lot Size 0.470 Acres
Acres 0.47
Lot Dimensions 100x204
Property Description
Location
State FL
County Manatee
Community Tropical Highlands Amd
Zoning RSF4.5
Direction W
Interior
Interior Features Ceiling Fans(s), Open Floorplan, Other
Heating Electric
Cooling Central Air
Flooring Carpet, Ceramic Tile, Vinyl
Fireplace false
Appliance Dryer, Range, Refrigerator, Washer
Laundry Laundry Room
Exterior
Exterior Feature Other, Outdoor Kitchen
Garage Spaces 2.0
Pool In Ground
Utilities Available Cable Available, Electricity Connected
Roof Type Shingle
Attached Garage false
Garage true
Private Pool Yes
Building
Story 1
Entry Level One
Foundation Slab
Lot Size Range 1/4 to less than 1/2
Sewer Public Sewer
Water Public
Structure Type Stucco
New Construction false
Others
Pets Allowed Yes
Senior Community No
Ownership Fee Simple
Acceptable Financing Cash, Conventional, FHA, VA Loan
Listing Terms Cash, Conventional, FHA, VA Loan
Special Listing Condition None

Bought with FLORIDA SUNCOAST REAL ESTATE
GET MORE INFORMATION




