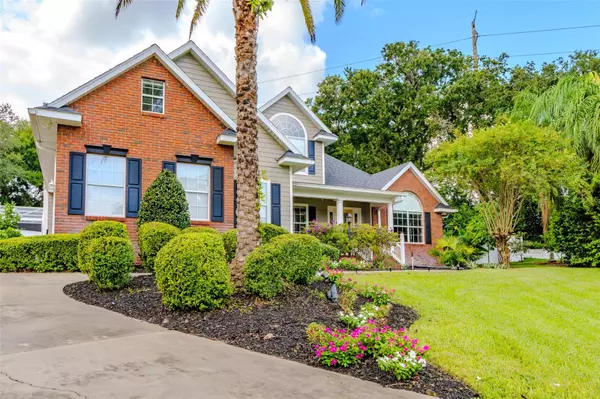33721 SPRING DR Leesburg, FL 34788
UPDATED:
11/01/2024 11:24 PM
Key Details
Property Type Single Family Home
Sub Type Single Family Residence
Listing Status Active
Purchase Type For Rent
Square Footage 3,900 sqft
Subdivision Silver Lake Spgs
MLS Listing ID O6246092
Bedrooms 5
Full Baths 3
Half Baths 1
HOA Y/N No
Originating Board Stellar MLS
Year Built 2001
Lot Size 0.360 Acres
Acres 0.36
Property Description
Relax and entertain in style with a large pool and hot tub, both propane and solar heated, along with a huge covered lanai that includes an outdoor shower and bathroom. The remodeled barbecue area and outdoor bar come fully equipped with multiple seating areas, refrigerators, a television, a propane grill, flat top griddle, sink, and smoker. For added versatility, there’s a large concrete pad in the backyard, ideal for a storage shed or additional patio space.
Inside, the kitchen is a chef’s dream, featuring a sonic ice machine, wine refrigerator, and a cozy nook and dining area. The completely remodeled front room offers a versatile space perfect for a double office or craft room with abundant storage. Additional conveniences include a refrigerator and deep freeze in the garage, and smart TVs in every room.
This property is not just a home; it's an experience. Nestled in Leesburg, you’ll have access to nature and recreation with Emeralda Marsh Conservation Area nearby for hiking, birdwatching, and fishing. Enjoy water activities at Lake Harris, perfect for boating, kayaking, and renowned for its bass fishing. For family fun, Adrenaline Rush Raceway offers go-karting, laser tag, and more within Lake Square Mall, which hosts a variety of shopping and entertainment options.
Lawn Care, trimming, and pool maintenance are all included in the rental rate, making this home a hassle-free paradise. Don't miss the opportunity to call this luxurious retreat your home—schedule a viewing today!
Location
State FL
County Lake
Community Silver Lake Spgs
Rooms
Other Rooms Bonus Room
Interior
Interior Features Eat-in Kitchen, Open Floorplan, Primary Bedroom Main Floor, Thermostat
Heating Central
Cooling Central Air
Furnishings Furnished
Appliance Built-In Oven, Cooktop, Dishwasher, Disposal, Dryer, Exhaust Fan, Freezer, Ice Maker, Microwave, Range, Range Hood, Refrigerator, Washer, Water Filtration System, Water Purifier, Water Softener, Wine Refrigerator
Laundry Inside, Laundry Room
Exterior
Garage Spaces 3.0
Fence Full Backyard
Pool Heated, In Ground, Outside Bath Access, Screen Enclosure
Waterfront false
Porch Covered, Front Porch, Screened
Attached Garage false
Garage true
Private Pool Yes
Building
Lot Description Cul-De-Sac, Paved
Entry Level Two
New Construction false
Others
Pets Allowed Cats OK, Dogs OK, Pet Deposit, Yes
Senior Community No
Membership Fee Required None

GET MORE INFORMATION




