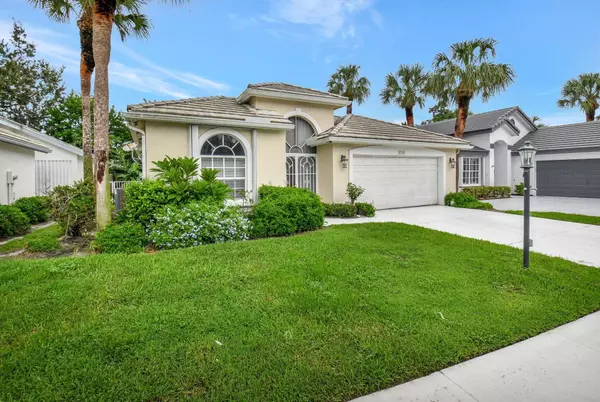Bought with RE/MAX Services
2765 N Clearbrook CIR Delray Beach, FL 33445

UPDATED:
Key Details
Sold Price $410,000
Property Type Single Family Home
Sub Type Single Family Detached
Listing Status Sold
Purchase Type For Sale
Square Footage 1,705 sqft
Price per Sqft $240
Subdivision Hidden Lake
MLS Listing ID RX-11027523
Sold Date 11/21/24
Bedrooms 3
Full Baths 2
Construction Status Resale
HOA Fees $311/mo
HOA Y/N Yes
Year Built 1993
Annual Tax Amount $5,445
Tax Year 2023
Lot Size 5,271 Sqft
Property Description
Location
State FL
County Palm Beach
Community Clearbrook
Area 4550
Zoning PRD(ci
Rooms
Other Rooms Laundry-Garage, Storage
Master Bath Dual Sinks, Mstr Bdrm - Ground, Mstr Bdrm - Sitting, Separate Shower, Separate Tub
Interior
Interior Features Built-in Shelves, Closet Cabinets, Ctdrl/Vault Ceilings, Entry Lvl Lvng Area, Foyer, French Door, Kitchen Island, Pantry, Roman Tub, Split Bedroom, Walk-in Closet
Heating Central, Electric
Cooling Ceiling Fan, Central, Electric
Flooring Laminate, Tile
Furnishings Unfurnished
Exterior
Exterior Feature Covered Patio, Screened Patio, Shutters
Garage Driveway, Garage - Attached
Garage Spaces 2.0
Pool Inground, Screened
Community Features Gated Community
Utilities Available Public Sewer, Public Water
Amenities Available Bike - Jog, Clubhouse, Pool, Sidewalks, Tennis
Waterfront No
Waterfront Description None
View Garden, Pool
Roof Type Concrete Tile
Exposure South
Private Pool Yes
Building
Lot Description < 1/4 Acre, Sidewalks
Story 1.00
Foundation CBS
Construction Status Resale
Schools
Elementary Schools Orchard View Elementary School
Middle Schools Carver Community Middle School
High Schools Atlantic High School
Others
Pets Allowed Yes
HOA Fee Include Cable,Common Areas,Lawn Care,Management Fees,Pool Service,Security
Senior Community No Hopa
Restrictions Buyer Approval,No Lease 1st Year
Security Features Gate - Unmanned
Acceptable Financing Cash
Membership Fee Required No
Listing Terms Cash
Financing Cash
Pets Description No Aggressive Breeds
GET MORE INFORMATION




