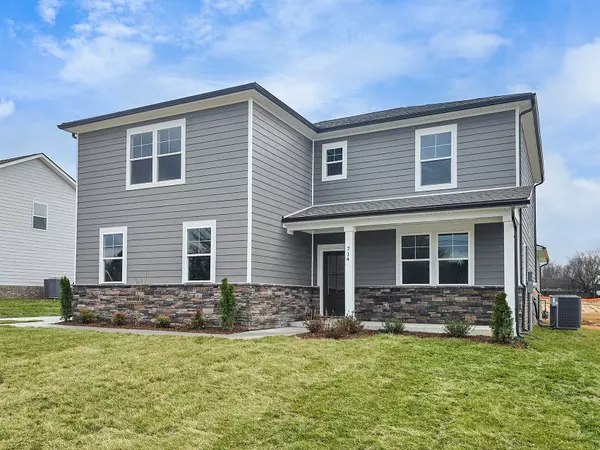714 Hancock Lane Lebanon, TN 37087
OPEN HOUSE
Sat Mar 01, 11:00am - 3:00pm
Sun Mar 02, 1:00pm - 4:00pm
Mon Mar 03, 11:00am - 3:00pm
UPDATED:
02/24/2025 06:35 PM
Key Details
Property Type Single Family Home
Sub Type Single Family Residence
Listing Status Active
Purchase Type For Sale
Square Footage 3,075 sqft
Price per Sqft $169
Subdivision Averitt Landing
MLS Listing ID 2790136
Bedrooms 5
Full Baths 3
Half Baths 1
HOA Fees $45/mo
HOA Y/N Yes
Year Built 2025
Annual Tax Amount $3,900
Lot Size 0.280 Acres
Acres 0.28
Property Sub-Type Single Family Residence
Property Description
Location
State TN
County Wilson County
Rooms
Main Level Bedrooms 1
Interior
Interior Features Kitchen Island
Heating Furnace
Cooling Central Air
Flooring Carpet, Tile, Vinyl
Fireplace N
Appliance Gas Oven, Gas Range
Exterior
Garage Spaces 2.0
Utilities Available Water Available
View Y/N false
Roof Type Asphalt
Private Pool false
Building
Story 2
Sewer Public Sewer
Water Public
Structure Type Hardboard Siding,Brick
New Construction true
Schools
Elementary Schools Coles Ferry Elementary
Middle Schools Walter J. Baird Middle School
High Schools Wilson Central High School
Others
Senior Community false

GET MORE INFORMATION



