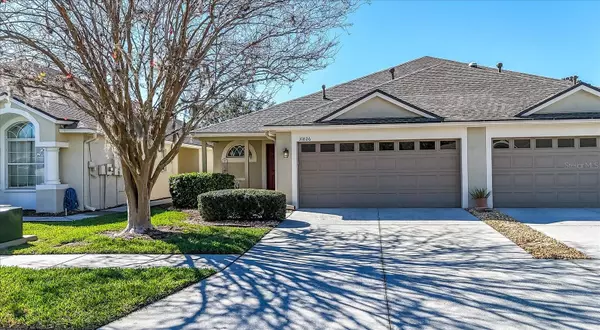31826 LARKENHEATH DR Wesley Chapel, FL 33543
UPDATED:
02/20/2025 03:49 PM
Key Details
Property Type Single Family Home
Sub Type Villa
Listing Status Active
Purchase Type For Sale
Square Footage 1,607 sqft
Price per Sqft $199
Subdivision Meadow Pointe 03 Prcl Pp & Qq
MLS Listing ID TB8352315
Bedrooms 3
Full Baths 2
Construction Status Completed
HOA Fees $168/mo
HOA Y/N Yes
Originating Board Stellar MLS
Year Built 2005
Annual Tax Amount $2,877
Lot Size 3,920 Sqft
Acres 0.09
Property Sub-Type Villa
Property Description
Upon entering the villa, you will immediately notice the freshly painted interior and the laminate flooring throughout, with tile flooring in the bathrooms. The eat-in kitchen is equipped with wood cabinets, a breakfast bar, all appliances, a pantry, and a laundry closet that includes both a washer and a gas dryer.
The spacious living room and dining room combination has sliding glass doors that open to a screened lanai, perfect for relaxation. The master bathroom includes dual sinks, a large shower, and a walk-in closet.
The Homeowners Association (HOA) fee covers lawn care and exterior maintenance, which includes a new roof installed in June 2021. The hot water heater was replaced in 2020, as well as the A/C condenser and coil.
The Meadow Pointe III community, just 0.3 miles from the villa, offers several amenities, including a fitness center, pool, clubhouse, tennis courts, pickleball courts, basketball courts, a volleyball court, and a playground. This home is conveniently close to premium outlets, Wiregrass Mall, Pasco-Hernando Community College, hospitals, and provides easy access to SR-56, I-75 and I-275. The Community Development District (CDD) fee is included in the tax bill.
Location
State FL
County Pasco
Community Meadow Pointe 03 Prcl Pp & Qq
Zoning MPUD
Rooms
Other Rooms Great Room
Interior
Interior Features Ceiling Fans(s), Solid Wood Cabinets, Split Bedroom, Vaulted Ceiling(s), Walk-In Closet(s)
Heating Central
Cooling Central Air
Flooring Laminate, Tile
Furnishings Unfurnished
Fireplace false
Appliance Dishwasher, Disposal, Dryer, Gas Water Heater, Microwave, Range, Refrigerator, Washer
Laundry Inside
Exterior
Exterior Feature Irrigation System, Sliding Doors
Parking Features Driveway, Garage Door Opener
Garage Spaces 2.0
Fence Vinyl
Community Features Deed Restrictions, Gated Community - No Guard, Sidewalks
Utilities Available Cable Available, Electricity Connected, Natural Gas Connected, Street Lights, Underground Utilities
Amenities Available Basketball Court, Fitness Center, Park, Playground, Pool, Recreation Facilities
Roof Type Shingle
Porch Rear Porch, Screened
Attached Garage true
Garage true
Private Pool No
Building
Lot Description Sidewalk, Private
Entry Level One
Foundation Slab
Lot Size Range 0 to less than 1/4
Sewer Public Sewer
Water Public
Structure Type Block,Stucco
New Construction false
Construction Status Completed
Schools
Elementary Schools Double Branch Elementary
Middle Schools John Long Middle-Po
High Schools Wiregrass Ranch High-Po
Others
Pets Allowed Number Limit
HOA Fee Include Maintenance Structure,Private Road
Senior Community No
Pet Size Extra Large (101+ Lbs.)
Ownership Fee Simple
Monthly Total Fees $176
Acceptable Financing Cash, Conventional, FHA
Membership Fee Required Required
Listing Terms Cash, Conventional, FHA
Num of Pet 2
Special Listing Condition None
Virtual Tour https://floridavisualmarketing.com/31826-Larkenheath-Dr/idx

GET MORE INFORMATION



