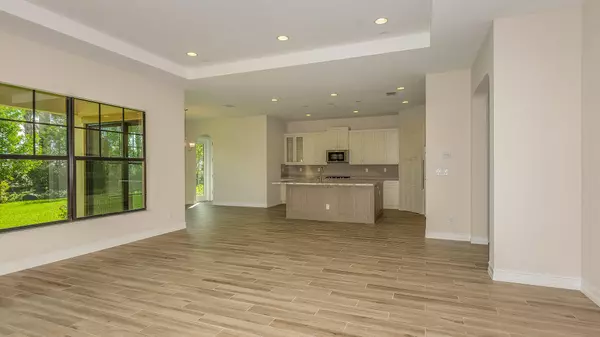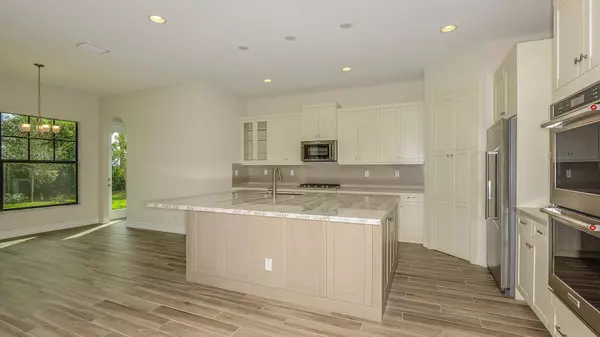Bought with Lennar Realty Inc
For more information regarding the value of a property, please contact us for a free consultation.
9010 E Watercrest CIR Parkland, FL 33076
Want to know what your home might be worth? Contact us for a FREE valuation!

Our team is ready to help you sell your home for the highest possible price ASAP
Key Details
Sold Price $622,965
Property Type Single Family Home
Sub Type Single Family Detached
Listing Status Sold
Purchase Type For Sale
Square Footage 2,915 sqft
Price per Sqft $213
Subdivision Watercrest
MLS Listing ID RX-10383072
Sold Date 06/29/18
Style < 4 Floors,European
Bedrooms 4
Full Baths 3
Half Baths 1
Construction Status New Construction
HOA Fees $295/mo
HOA Y/N Yes
Year Built 2016
Annual Tax Amount $2,274
Tax Year 2016
Lot Size 8,750 Sqft
Property Description
NEW CONSTRUCTION! READY NOW!This beautiful one story home is ready for a quick move in. The home has a beautiful stone front design and backs up to a lush landscaping berm for total privacy. The home is loaded with designer upgrades with wood tile throughout the main areas. The kitchen is well appointed with high quality cabinets, granite countertops, and stainless steel Kitchen Aid appliances. The kitchen features a large center island and spacious walk in pantry. This home has a natural gas cooktop calling all gourmet chefs with luxury appliances.The home features a three car garage for plenty of storage, a spacious laundry room with upgraded cabinets, and laundry sink.
Location
State FL
County Broward
Community Watercrest
Area 3614
Zoning RES
Rooms
Other Rooms Great, Laundry-Inside, Laundry-Util/Closet
Master Bath Dual Sinks, Mstr Bdrm - Ground, Separate Shower, Separate Tub
Interior
Interior Features Entry Lvl Lvng Area, Foyer, Pantry, Roman Tub, Split Bedroom, Volume Ceiling, Walk-in Closet
Heating Central, Electric
Cooling Central, Electric
Flooring Carpet, Ceramic Tile
Furnishings Unfurnished
Exterior
Exterior Feature Covered Patio
Garage Driveway, Garage - Attached
Garage Spaces 3.0
Utilities Available Public Sewer, Public Water
Amenities Available Cabana, Clubhouse, Community Room, Exercise Room, Pool, Spa-Hot Tub, Street Lights
Waterfront Description None
Roof Type Barrel,Mixed
Exposure West
Private Pool No
Building
Lot Description < 1/4 Acre
Story 1.00
Foundation Block, CBS
Construction Status New Construction
Others
Pets Allowed Restricted
HOA Fee Include Common Areas,Lawn Care
Senior Community No Hopa
Restrictions Pet Restrictions
Security Features Gate - Manned
Acceptable Financing Cash, Conventional, VA
Membership Fee Required No
Listing Terms Cash, Conventional, VA
Financing Cash,Conventional,VA
Read Less
GET MORE INFORMATION




