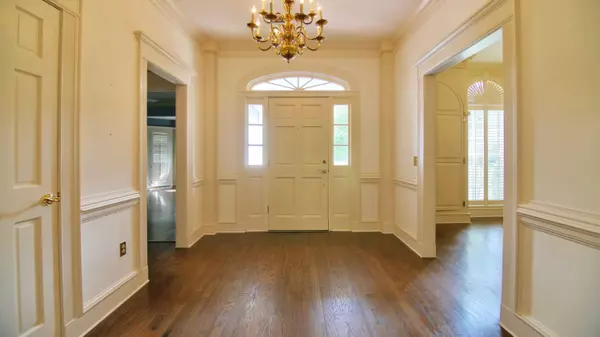Bought with Keavy Group LLC
For more information regarding the value of a property, please contact us for a free consultation.
2910 Pemberton Creek DR Seffner, FL 33584
Want to know what your home might be worth? Contact us for a FREE valuation!

Our team is ready to help you sell your home for the highest possible price ASAP
Key Details
Sold Price $385,000
Property Type Single Family Home
Sub Type Single Family Detached
Listing Status Sold
Purchase Type For Sale
Square Footage 3,715 sqft
Price per Sqft $103
Subdivision Pemberton Creek Subdivision Second Addition
MLS Listing ID RX-10370123
Sold Date 12/28/17
Style Colonial,Traditional,Contemporary
Bedrooms 4
Full Baths 3
Half Baths 1
Construction Status New Construction
HOA Y/N No
Year Built 1986
Annual Tax Amount $3,521
Tax Year 2016
Lot Size 1.020 Acres
Property Description
Spacious wonderful beautiful home on a over an acre of land. The Large Estate home with gorgeous grounds, is something to behold. I's a True 4 Bedroom with a beautiful wood 'classic' Den / office that could easily be Bedroom #5. Features include Beautiful wood floors in Foyer, 'powder room', formal dining room & ground floor master suite. Full Wood Burning fireplace in a great room in the heart of the home. Spacious North Facing Florida room & wet bar, w/ wrap around windows reveal breathtaking views of the spacious backyard. Over 1 acre of stone paths & detailed landscaping make this an outdoor enthusiasts delight. Upstairs 3 Bedrooms with a jack and jill bathroom with large walk in closest in all rooms, & door attic access for more storage. A large finished outbuilding @ 25 x 30 is on
Location
State FL
County Hillsborough
Area 5940
Zoning PD
Rooms
Other Rooms Family, Laundry-Inside, Storage, Attic, Atrium, Den/Office, Great, Florida
Master Bath Separate Tub, Mstr Bdrm - Sitting, Mstr Bdrm - Ground, Dual Sinks
Interior
Interior Features Wet Bar, Decorative Fireplace, Upstairs Living Area, French Door, Built-in Shelves, Volume Ceiling, Walk-in Closet, Sky Light(s), Pantry, Fireplace(s), Split Bedroom, Ctdrl/Vault Ceilings
Heating Central, Heat Pump-Reverse, Electric, Zoned
Cooling Zoned, Central, Ceiling Fan
Flooring Wood Floor, Tile, Ceramic Tile, Carpet
Furnishings Unfurnished
Exterior
Exterior Feature Fence, Covered Patio, Room for Pool, Custom Lighting, Utility Barn, Extra Building, Shutters, Well Sprinkler, Auto Sprinkler, Shed, Fruit Tree(s)
Garage Garage - Attached, RV/Boat, Street, Driveway
Garage Spaces 2.0
Community Features Sold As-Is, Institution Owned
Utilities Available Electric, Public Sewer, Cable, Septic, Public Water, Well Water
Amenities Available None
Waterfront Description Pond
View Pond, Garden
Roof Type Comp Shingle,Fiberglass
Present Use Sold As-Is,Institution Owned
Exposure South
Private Pool No
Building
Lot Description 1 to < 2 Acres, Paved Road, Public Road, Treed Lot
Story 2.00
Foundation CBS, Concrete, Block
Construction Status New Construction
Others
Pets Allowed Yes
Senior Community No Hopa
Restrictions None
Acceptable Financing Cash, FHA, Conventional
Membership Fee Required No
Listing Terms Cash, FHA, Conventional
Financing Cash,FHA,Conventional
Read Less
GET MORE INFORMATION




