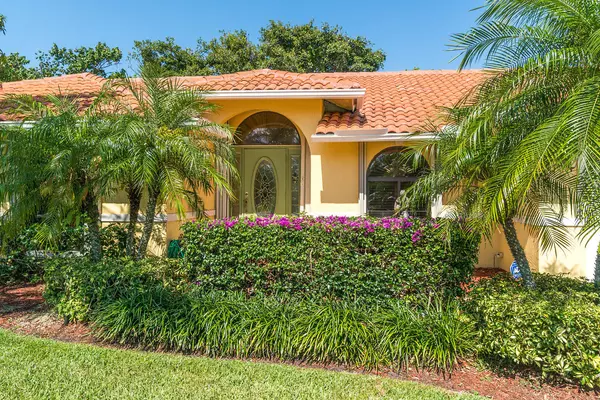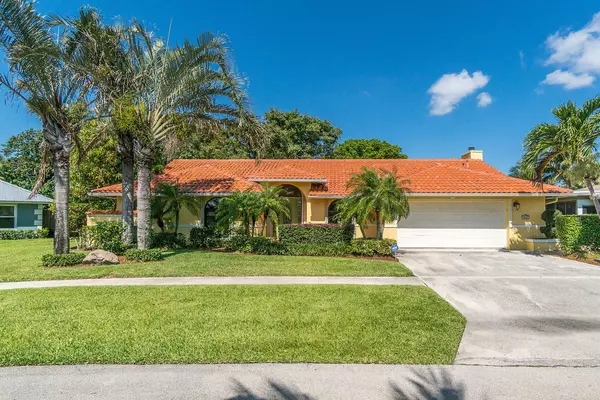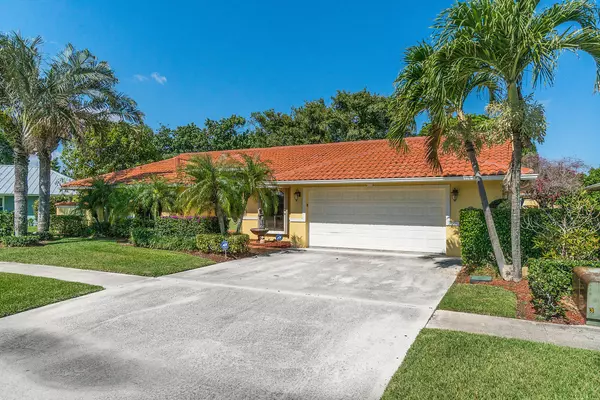Bought with Pavon Realty Group, LLC
For more information regarding the value of a property, please contact us for a free consultation.
1053 Jason WAY West Palm Beach, FL 33406
Want to know what your home might be worth? Contact us for a FREE valuation!

Our team is ready to help you sell your home for the highest possible price ASAP
Key Details
Sold Price $422,000
Property Type Single Family Home
Sub Type Single Family Detached
Listing Status Sold
Purchase Type For Sale
Square Footage 2,243 sqft
Price per Sqft $188
Subdivision Fla Mango Estates As
MLS Listing ID RX-10430886
Sold Date 07/31/18
Style Mediterranean,Ranch
Bedrooms 4
Full Baths 2
Half Baths 1
Construction Status Resale
HOA Y/N No
Abv Grd Liv Area 21
Year Built 1987
Annual Tax Amount $3,034
Tax Year 2017
Lot Size 8,579 Sqft
Property Description
This home has it all!! If you like to entertain or relax in your very own private backyard pool area or maybe just looking for detail, good taste, elegance and comfort in a home, look no more as you are about to find it all here in this magnificent, well thought out home. This home offers accordion shutters through out, custom wall and crown moldings, updated kitchen cabinets with pull outs, 2 year old LG appliances, working fire place, tile throughout, 2 wine coolers, high hats, built in closets, surround system, intercom, knock down walls & ceilings, salt water pool, outside kitchen & bar area, propane heater for the back yard, fire pit, cbs outside shed and your very own wine cellar/man's cave built out to impress you or your pickiest guests!! Fall in love with this must see property...
Location
State FL
County Palm Beach
Community Fla Mango Estates
Area 5470
Zoning RS
Rooms
Other Rooms Family, Laundry-Garage, Storage, Garage Converted
Master Bath Separate Shower, Mstr Bdrm - Ground, Bidet, Dual Sinks, Whirlpool Spa
Interior
Interior Features Split Bedroom, Laundry Tub, Sky Light(s), Bar, Foyer, Pantry, Fireplace(s)
Heating Central
Cooling Ceiling Fan, Central
Flooring Ceramic Tile, Tile
Furnishings Unfurnished,Furniture Negotiable
Exterior
Exterior Feature Built-in Grill, Covered Patio, Summer Kitchen, Shutters, Auto Sprinkler, Open Patio, Shed, Fence
Garage Garage - Attached, Driveway, 2+ Spaces
Garage Spaces 2.0
Pool Inground, Salt Chlorination, Child Gate, Freeform, Gunite
Community Features Sold As-Is
Utilities Available Electric, Public Sewer, Cable, Public Water
Amenities Available None
Waterfront Description None
View Pool, Garden
Roof Type S-Tile
Present Use Sold As-Is
Exposure East
Private Pool Yes
Building
Lot Description < 1/4 Acre, Sidewalks
Story 1.00
Foundation CBS
Unit Floor 1
Construction Status Resale
Schools
Elementary Schools Meadow Park Elementary School
Middle Schools Conniston Middle School
High Schools Forest Hill Community High School
Others
Pets Allowed Yes
Senior Community No Hopa
Restrictions None
Security Features Motion Detector,Security Sys-Owned
Acceptable Financing Cash, VA, FHA, Conventional
Membership Fee Required No
Listing Terms Cash, VA, FHA, Conventional
Financing Cash,VA,FHA,Conventional
Read Less
GET MORE INFORMATION




