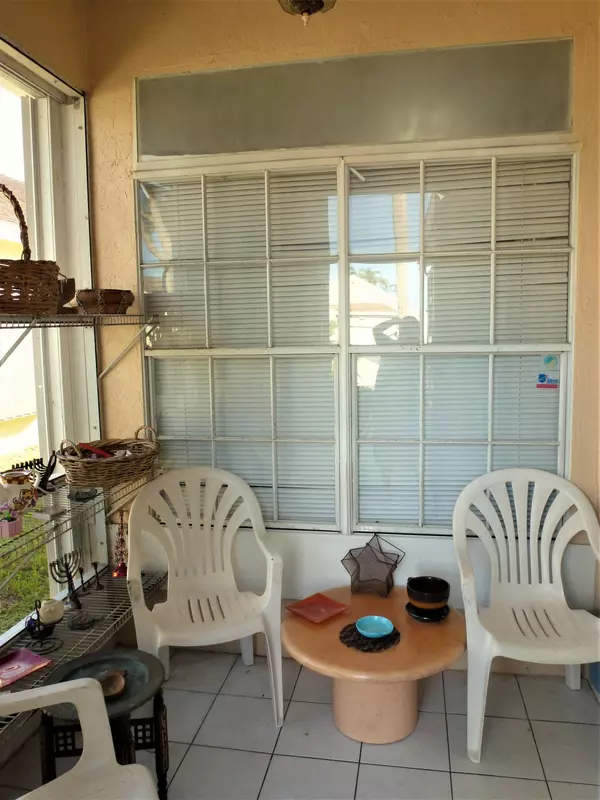Bought with RE/MAX Advantage Plus
For more information regarding the value of a property, please contact us for a free consultation.
7764 Mansfield Hollow RD Delray Beach, FL 33446
Want to know what your home might be worth? Contact us for a FREE valuation!

Our team is ready to help you sell your home for the highest possible price ASAP
Key Details
Sold Price $187,000
Property Type Single Family Home
Sub Type Single Family Detached
Listing Status Sold
Purchase Type For Sale
Square Footage 1,829 sqft
Price per Sqft $102
Subdivision Pine Ridge At Delray Beach
MLS Listing ID RX-10444392
Sold Date 07/20/18
Style < 4 Floors,Contemporary
Bedrooms 2
Full Baths 2
Construction Status Resale
HOA Fees $233/mo
HOA Y/N Yes
Abv Grd Liv Area 9
Min Days of Lease 181
Year Built 1989
Annual Tax Amount $2,033
Tax Year 2017
Property Description
Come fall in love with this light and bright two bedroom home in Pine Ridge. This spacious and charming home offers an open kitchen with a breakfast area, tiles on the diagonal, arched doorways, custom mirrors, a skylight and a one car garage with direct entry, for your convenience. Romantic master suite with his and her closets, a private bathroom and water views. Enjoy cool breezes and privacy on your screened-in back patio with water views. Hurricane shutters! Two community pools, jacuzzi, tennis courts and shuffleboard. Fantastic location - just minutes to shopping, dining, commuter roads, beaches and so much more!
Location
State FL
County Palm Beach
Community Pine Ridge At Delray Beach
Area 4630
Zoning RS
Rooms
Other Rooms Family, Laundry-Util/Closet
Master Bath Dual Sinks, Mstr Bdrm - Ground, Separate Shower
Interior
Interior Features Custom Mirror, Foyer, Sky Light(s), Split Bedroom, Walk-in Closet
Heating Central
Cooling Ceiling Fan, Central
Flooring Carpet, Ceramic Tile
Furnishings Furniture Negotiable
Exterior
Exterior Feature Covered Patio, Screened Patio, Shutters
Garage 2+ Spaces, Driveway, Garage - Attached
Garage Spaces 1.0
Community Features Sold As-Is
Utilities Available Cable, Electric
Amenities Available Picnic Area, Pool, Shuffleboard, Sidewalks, Spa-Hot Tub, Tennis
Waterfront Description Interior Canal
View Canal, Garden
Present Use Sold As-Is
Exposure East
Private Pool No
Building
Lot Description Paved Road, Sidewalks, Treed Lot
Story 1.00
Foundation CBS
Unit Floor 1
Construction Status Resale
Others
Pets Allowed Restricted
HOA Fee Include 233.34
Senior Community Verified
Restrictions Lease OK w/Restrict,No Lease 1st Year,Other
Acceptable Financing Cash, Conventional
Membership Fee Required No
Listing Terms Cash, Conventional
Financing Cash,Conventional
Pets Description < 20 lb Pet, 1 Pet, 21 lb to 30 lb Pet, 31 lb to 40 lb Pet, 41 lb to 50 lb Pet
Read Less
GET MORE INFORMATION




