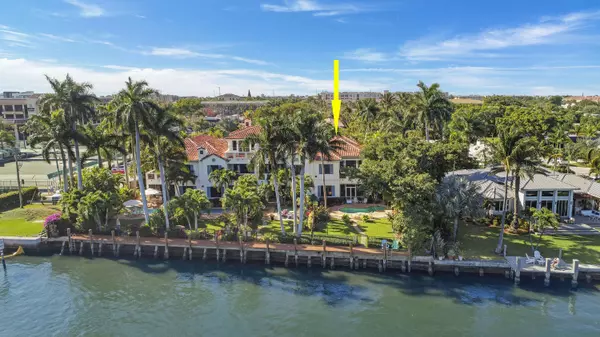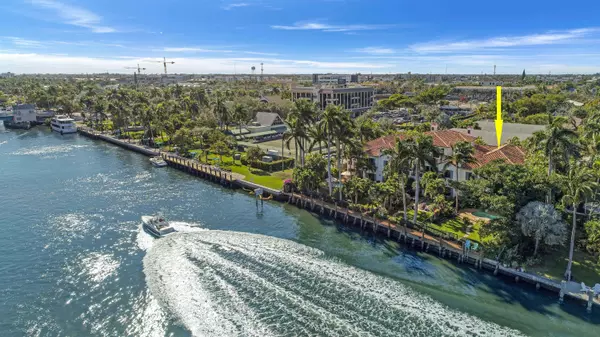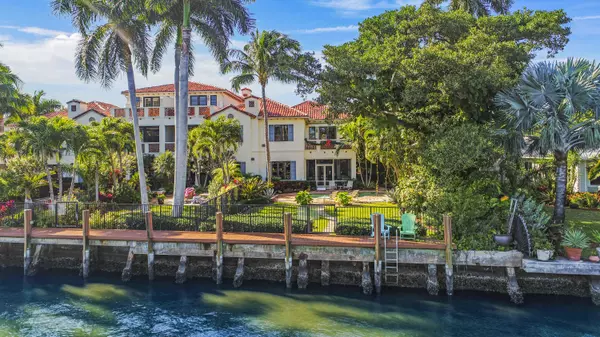Bought with Lang Realty/Delray Beach
For more information regarding the value of a property, please contact us for a free consultation.
825 NE 1st ST A Delray Beach, FL 33483
Want to know what your home might be worth? Contact us for a FREE valuation!

Our team is ready to help you sell your home for the highest possible price ASAP
Key Details
Sold Price $2,575,000
Property Type Single Family Home
Sub Type Single Family Detached
Listing Status Sold
Purchase Type For Sale
Square Footage 3,738 sqft
Price per Sqft $688
Subdivision Harbour House
MLS Listing ID RX-10497131
Sold Date 02/22/19
Style Townhouse
Bedrooms 3
Full Baths 4
Half Baths 1
Construction Status Resale
HOA Fees $1,017/mo
HOA Y/N Yes
Abv Grd Liv Area 6
Year Built 2007
Annual Tax Amount $40,057
Tax Year 2018
Lot Size 4,810 Sqft
Property Description
Rare opportunity to enjoy DIRECT INTRACOASTAL living just one block from Delray's famous Atlantic Avenue. Imagine waking up to an incredible water view and being able to enjoy all the pleasures of a lovely, immaculate home, a spacious and totally private yard and your own gas-heated pool. Just steps away are all the bistros, boutiques and art galleries lining Atlantic Avenue, yet you are located in a quiet, secluded spot watching the boats go by. Please check out all of the photos to see the elegant tasteful decor, beautiful finishes and many features of this lovingly updated town home. You'll love the cheerful ''COASTAL'' ambiance and the owners attention to detail. You'll find a detailed description of the home's interior & exterior by clicking here
Location
State FL
County Palm Beach
Community Harbour House
Area 4220
Zoning RES
Rooms
Other Rooms Great, Laundry-Inside, Laundry-Util/Closet, Storage
Master Bath 2 Master Baths, Bidet, Mstr Bdrm - Upstairs, Separate Shower, Whirlpool Spa
Interior
Interior Features Closet Cabinets, Ctdrl/Vault Ceilings, Elevator, Foyer, French Door, Kitchen Island, Laundry Tub, Pantry, Volume Ceiling, Walk-in Closet
Heating Central, Electric
Cooling Ceiling Fan, Central, Electric
Flooring Ceramic Tile, Marble, Wood Floor
Furnishings Furniture Negotiable
Exterior
Exterior Feature Auto Sprinkler, Custom Lighting, Fence, Open Balcony, Open Patio, Screen Porch
Garage 2+ Spaces, Garage - Attached
Garage Spaces 2.0
Pool Freeform, Heated, Inground
Utilities Available Cable, Electric, Public Sewer, Public Water
Amenities Available None
Waterfront Description Intracoastal
Water Access Desc Common Dock
View Intracoastal
Roof Type Barrel
Handicap Access Accessible Elevator Installed
Exposure West
Private Pool Yes
Building
Lot Description Interior Lot
Story 2.00
Unit Features Corner,Multi-Level
Foundation CBS
Construction Status Resale
Schools
Elementary Schools Plumosa School Of The Arts
Middle Schools Carver Middle School
High Schools Atlantic High School
Others
Pets Allowed Yes
HOA Fee Include 1017.50
Senior Community No Hopa
Restrictions Buyer Approval,Lease OK w/Restrict
Security Features Gate - Unmanned,Security Sys-Owned
Acceptable Financing Cash, Conventional
Membership Fee Required No
Listing Terms Cash, Conventional
Financing Cash,Conventional
Read Less
GET MORE INFORMATION




