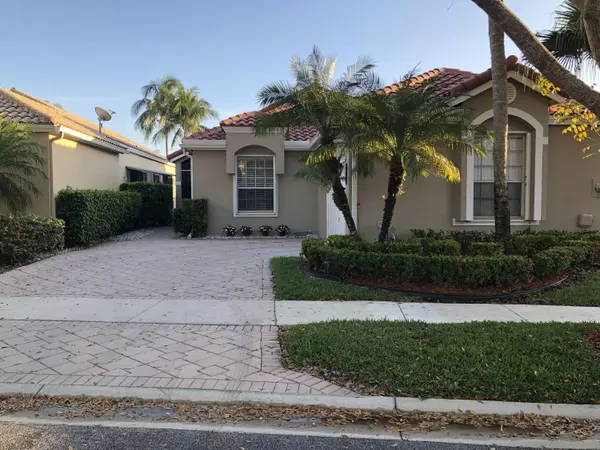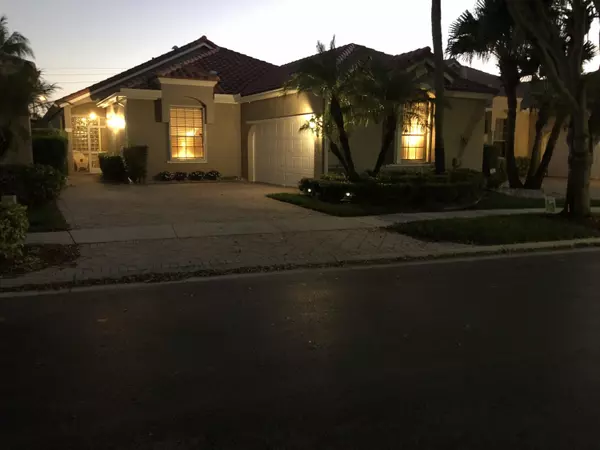Bought with RE/MAX Advantage Plus
For more information regarding the value of a property, please contact us for a free consultation.
5280 Brookview DR Boynton Beach, FL 33437
Want to know what your home might be worth? Contact us for a FREE valuation!

Our team is ready to help you sell your home for the highest possible price ASAP
Key Details
Sold Price $352,500
Property Type Single Family Home
Sub Type Single Family Detached
Listing Status Sold
Purchase Type For Sale
Square Footage 2,157 sqft
Price per Sqft $163
Subdivision Indian Spring 7
MLS Listing ID RX-10572329
Sold Date 03/30/20
Style Ranch,Traditional
Bedrooms 3
Full Baths 2
Half Baths 1
Construction Status Resale
HOA Fees $459/mo
HOA Y/N Yes
Abv Grd Liv Area 14
Year Built 1993
Annual Tax Amount $2,543
Tax Year 2018
Lot Size 5,168 Sqft
Property Description
WOW! EXTERIOR FRESHLY PAINTED! Motivated Sellers. Lakefront 3/2.5 Bath Home Located in Brookside at Indian Springs. Meticulously Maintained with BRAND NEW ROOF 2019, BRAND NEW GUTTERS 2019, COMPLETE HURRICANE SHUTTERS 2018, Miami-Dade Approved Skylight in Master Bathroom 2018, Master Bathroom Remodeled in 2019 with Quartz Countertops, and White Shaker Cabinets, and Seamless Glass Shower. New Chandeliers, Light Fixtures Throughout. Kitchen Remodeled to open up to Living Room with Huge Island, Quartz Countertops and New Subway Tile Backsplash. Brand New Stove & Microwave.Cathedral Ceilings throughout living areas with 31 recessed lights with ''forever'' LED light bulbs. Very Light and Bright, Perfect for Entertaining Guest. Wet Bar with Sink in Foyer, that is open up to Living Areas
Location
State FL
County Palm Beach
Community Indian Spring - Brookside
Area 4610
Zoning RS
Rooms
Other Rooms Family, Laundry-Inside
Master Bath Dual Sinks, Separate Shower, Separate Tub, Whirlpool Spa
Interior
Interior Features Bar, Ctdrl/Vault Ceilings, Custom Mirror, French Door, Kitchen Island, Pantry, Roman Tub, Sky Light(s), Split Bedroom, Walk-in Closet, Wet Bar
Heating Central, Electric
Cooling Ceiling Fan, Central, Electric
Flooring Ceramic Tile, Laminate
Furnishings Furniture Negotiable,Unfurnished
Exterior
Exterior Feature Auto Sprinkler, Covered Patio, Open Porch, Screened Patio, Shutters
Garage 2+ Spaces, Driveway, Garage - Attached, Vehicle Restrictions
Garage Spaces 2.0
Utilities Available Cable, Electric, Public Sewer, Public Water
Amenities Available Clubhouse, Pool, Sidewalks, Spa-Hot Tub, Street Lights
Waterfront Description Lake
View Lake
Roof Type Barrel,Concrete Tile
Exposure North
Private Pool No
Building
Lot Description < 1/4 Acre, Paved Road, Zero Lot
Story 1.00
Foundation CBS
Unit Floor 1
Construction Status Resale
Others
Pets Allowed Restricted
HOA Fee Include 459.00
Senior Community Verified
Restrictions Buyer Approval,Commercial Vehicles Prohibited,Interview Required,Lease OK,Other
Security Features Gate - Manned,Security Patrol
Acceptable Financing Cash, Conventional, FHA, VA
Membership Fee Required No
Listing Terms Cash, Conventional, FHA, VA
Financing Cash,Conventional,FHA,VA
Pets Description Up to 2 Pets
Read Less
GET MORE INFORMATION




