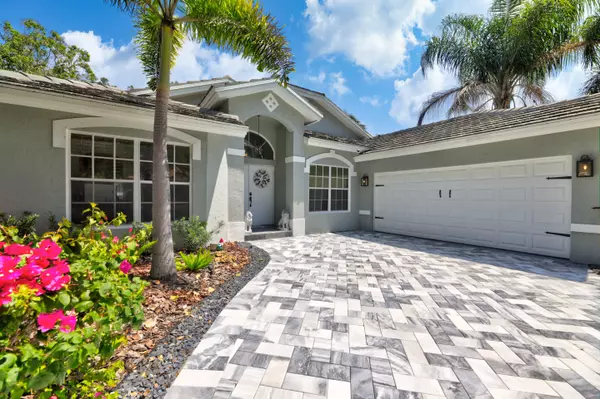Bought with Keller Williams Realty Profess
For more information regarding the value of a property, please contact us for a free consultation.
5700 NW 40th TER Coconut Creek, FL 33073
Want to know what your home might be worth? Contact us for a FREE valuation!

Our team is ready to help you sell your home for the highest possible price ASAP
Key Details
Sold Price $415,000
Property Type Single Family Home
Sub Type Single Family Detached
Listing Status Sold
Purchase Type For Sale
Square Footage 1,950 sqft
Price per Sqft $212
Subdivision Winston Park Sec 2-A
MLS Listing ID RX-10618708
Sold Date 06/01/20
Style Contemporary
Bedrooms 3
Full Baths 2
Construction Status Resale
HOA Fees $15/mo
HOA Y/N Yes
Year Built 1993
Annual Tax Amount $8,212
Tax Year 2019
Lot Size 7,768 Sqft
Property Description
As the sun beams through the canopy of trees that line the picturesque 40th Terrace, nestled in the Heart of Winston Park, you pull up a marbled driveway to a warm and inviting 3 bedroom 2 bath single family home. Whether it is cooking on the oversized brick BBQ, relaxing under the cool shade of the pergola or cooling off in the newly resurfaced and tiled swimming pool, this travertine surfaced private back yard has you covered. Just inside, through the 8ft high patio French doors, is a spacious family room with vaulted ceilings and premium built-in surround sound for movie night. The air conditioned two car garage has been converted into a 400 sq.ft. playroom. Premium hand broken concrete tile roof that will come with a 10 year warranty for ultimate peace of mind!
Location
State FL
County Broward
Area 3512
Zoning RES
Rooms
Other Rooms Laundry-Inside
Master Bath Dual Sinks, Mstr Bdrm - Ground, Separate Shower
Interior
Interior Features Ctdrl/Vault Ceilings, Foyer, Sky Light(s), Stack Bedrooms, Volume Ceiling, Walk-in Closet
Heating Central, Electric
Cooling Ceiling Fan, Central, Electric
Flooring Tile, Wood Floor
Furnishings Unfurnished
Exterior
Exterior Feature Auto Sprinkler, Built-in Grill, Covered Patio, Fence, Open Patio, Summer Kitchen
Garage Drive - Decorative, Driveway, Garage - Attached
Garage Spaces 2.0
Pool Child Gate, Equipment Included, Freeform, Inground
Utilities Available Electric
Amenities Available Basketball, Bike - Jog, Picnic Area, Sidewalks, Street Lights
Waterfront Description None
View Garden
Roof Type Barrel
Exposure South
Private Pool Yes
Building
Lot Description < 1/4 Acre
Story 1.00
Foundation CBS, Concrete
Construction Status Resale
Others
Pets Allowed Yes
Senior Community No Hopa
Restrictions None
Security Features Burglar Alarm
Acceptable Financing Cash, Conventional
Membership Fee Required No
Listing Terms Cash, Conventional
Financing Cash,Conventional
Pets Description No Restrictions
Read Less
GET MORE INFORMATION




