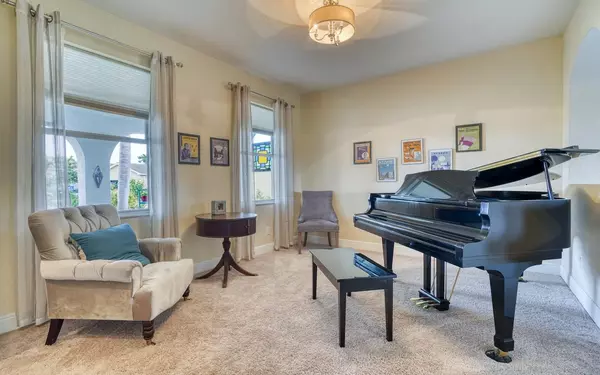Bought with Water Pointe Realty Group
For more information regarding the value of a property, please contact us for a free consultation.
2178 NW Dalea WAY Jensen Beach, FL 34957
Want to know what your home might be worth? Contact us for a FREE valuation!

Our team is ready to help you sell your home for the highest possible price ASAP
Key Details
Sold Price $561,000
Property Type Single Family Home
Sub Type Single Family Detached
Listing Status Sold
Purchase Type For Sale
Square Footage 3,574 sqft
Price per Sqft $156
Subdivision Pineapple Plantation Pl 7 Ph A
MLS Listing ID RX-10599812
Sold Date 07/31/20
Style Traditional
Bedrooms 5
Full Baths 4
Half Baths 1
Construction Status Resale
HOA Fees $59/mo
HOA Y/N Yes
Abv Grd Liv Area 3
Year Built 2013
Annual Tax Amount $7,410
Tax Year 2019
Lot Size 0.331 Acres
Property Description
Welcome to The Pines in Jensen Beach Florida! Enjoy the Privacy and Retreat Like Feel of Owning one of the Largest Home Sites in the Community and the Serene Preserve Views Offered by the South Western Rear Exposure! This True 5 Bedroom, Possible 6 Bedroom, 4 and One Half Bath Home is the Perfect Sanctuary for the Still-Growing Family or the Established Family Looking to Provide Everyone with Their Own Space. The Pines is One of Jensen Beach's Premier Family Communities. Located just Minutes Away from the Atlantic Ocean, The Savanna Preserve State Park, Nationally Recognized Jensen Beach High School, Dining, Shopping and so Much More, the Days of Hearing ''I'm Bored'' are OVER! Bustling with a Desirable Mix of Families and Professionals, The Pines in Jensen Beach is the Place .
Location
State FL
County Martin
Area 3 - Jensen Beach/Stuart - North Of Roosevelt Br
Zoning RPUD
Rooms
Other Rooms Den/Office, Family, Laundry-Inside
Master Bath Mstr Bdrm - Upstairs
Interior
Interior Features Laundry Tub, Pantry, Roman Tub, Upstairs Living Area, Walk-in Closet
Heating Central, Electric
Cooling Ceiling Fan, Central, Electric
Flooring Carpet, Ceramic Tile, Wood Floor
Furnishings Unfurnished
Exterior
Exterior Feature Auto Sprinkler, Fence, Zoned Sprinkler
Garage Garage - Attached
Garage Spaces 2.0
Pool Concrete, Inground
Community Features Deed Restrictions
Utilities Available Public Sewer, Public Water, Underground
Amenities Available None
Waterfront No
Waterfront Description None
Roof Type Concrete Tile,Flat Tile
Present Use Deed Restrictions
Exposure Northeast
Private Pool Yes
Building
Lot Description 1/4 to 1/2 Acre, Cul-De-Sac
Story 2.00
Foundation Block, Concrete
Construction Status Resale
Others
Pets Allowed Yes
HOA Fee Include 59.00
Senior Community No Hopa
Restrictions Commercial Vehicles Prohibited
Acceptable Financing Cash, Conventional, FHA, VA
Membership Fee Required No
Listing Terms Cash, Conventional, FHA, VA
Financing Cash,Conventional,FHA,VA
Pets Description 3+ Pets
Read Less
GET MORE INFORMATION




