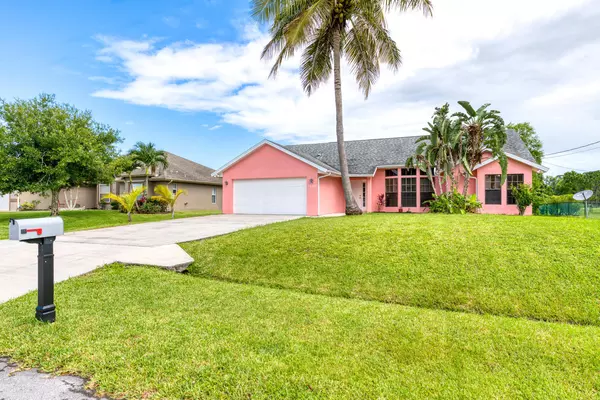Bought with Century 21 Silva & Associates
For more information regarding the value of a property, please contact us for a free consultation.
6830 NW Granger AVE Port Saint Lucie, FL 34983
Want to know what your home might be worth? Contact us for a FREE valuation!

Our team is ready to help you sell your home for the highest possible price ASAP
Key Details
Sold Price $240,000
Property Type Single Family Home
Sub Type Single Family Detached
Listing Status Sold
Purchase Type For Sale
Square Footage 1,671 sqft
Price per Sqft $143
Subdivision Port St Lucie Section 43
MLS Listing ID RX-10643869
Sold Date 09/10/20
Style Ranch
Bedrooms 3
Full Baths 2
Construction Status Resale
HOA Y/N No
Abv Grd Liv Area 5
Year Built 1992
Annual Tax Amount $4,879
Tax Year 2019
Lot Size 10,000 Sqft
Property Description
OWNERS REVIEWING FULL PRICE OFFERS SATURDAY! GORGEOUS 3/2/2 CONCRETE BLOCK home with STUNNING CANAL AND PRESERVE VIEWS. Split floor plan. One of the best-kept secrets for privacy in the St. James area of Port St. Lucie! No HOA fees! TONS OF ROOM FOR A POOL! Soaring vaulted ceilings with RECENT REMODEL including Brand New luxury gray and tan vinyl plank flooring, exterior/interior paint, complete kitchen remodel: wood cabinetry, granite, stainless appliances, as well as all new light fixtures, bath vanities, AC & water tank 2018. Passthrough window onto the screened in patio with sliding glass doors off the dining room and family room. ENJOY exotic birds, wildlife, coconut, palms, and lychee trees. PORT ST. LUCIES HIDDEN GEM! CLICK ON MATTERPORT WALKTHRU TOUR!
Location
State FL
County St. Lucie
Area 7370
Zoning RS-2PS
Rooms
Other Rooms Cabana Bath, Family, Laundry-Inside
Master Bath Mstr Bdrm - Ground, Separate Shower, Separate Tub
Interior
Interior Features Ctdrl/Vault Ceilings, Entry Lvl Lvng Area, Laundry Tub, Pantry, Roman Tub, Sky Light(s), Split Bedroom, Volume Ceiling, Walk-in Closet
Heating Central, Electric
Cooling Ceiling Fan, Central, Electric
Flooring Carpet, Vinyl Floor
Furnishings Unfurnished
Exterior
Exterior Feature Covered Patio, Room for Pool, Screened Patio
Garage Driveway, Garage - Attached
Garage Spaces 2.0
Community Features Sold As-Is
Utilities Available Cable, Electric, Public Sewer, Public Water
Amenities Available None
Waterfront Description Interior Canal
View Canal
Roof Type Comp Shingle
Present Use Sold As-Is
Exposure South
Private Pool No
Building
Lot Description < 1/4 Acre, Paved Road, Public Road
Story 1.00
Foundation Block, CBS, Concrete
Construction Status Resale
Schools
Elementary Schools Northport K-8 School
Middle Schools Southern Oaks Middle School
High Schools Fort Pierce Central High School
Others
Pets Allowed Yes
Senior Community No Hopa
Restrictions None
Security Features None
Acceptable Financing Cash, Conventional, FHA, VA
Membership Fee Required No
Listing Terms Cash, Conventional, FHA, VA
Financing Cash,Conventional,FHA,VA
Pets Description No Restrictions
Read Less
GET MORE INFORMATION




