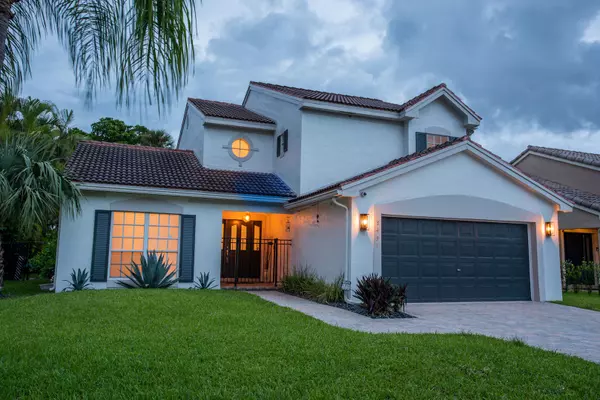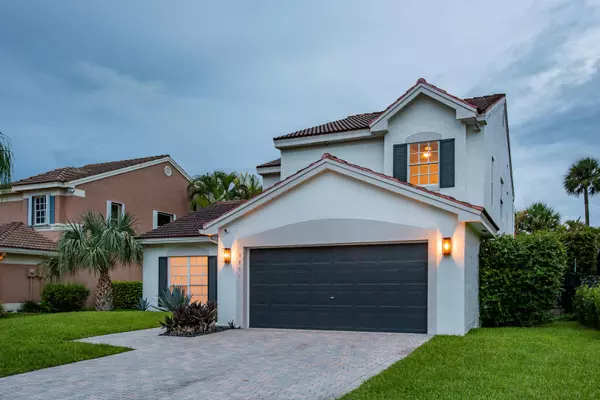Bought with Keller Williams Realty CS
For more information regarding the value of a property, please contact us for a free consultation.
3431 NW 71st ST Coconut Creek, FL 33073
Want to know what your home might be worth? Contact us for a FREE valuation!

Our team is ready to help you sell your home for the highest possible price ASAP
Key Details
Sold Price $480,000
Property Type Single Family Home
Sub Type Single Family Detached
Listing Status Sold
Purchase Type For Sale
Square Footage 2,413 sqft
Price per Sqft $198
Subdivision Florida Residential Centers Plat 1
MLS Listing ID RX-10653905
Sold Date 10/08/20
Style Multi-Level
Bedrooms 4
Full Baths 3
Construction Status Resale
HOA Fees $75/mo
HOA Y/N Yes
Abv Grd Liv Area 41
Year Built 1988
Annual Tax Amount $7,562
Tax Year 2020
Lot Size 7,779 Sqft
Property Description
The best hidden gem in Coconut Creek!! It is very rare to find such a nicely updated 4 bedroom pool home in this area. This tastefully updated home has all the upgrades you could hope for. Imagine sitting outside on your amazingly beautiful patio with travertine marble and staring at that breathtaking pool while sipping your morning coffee. One full bedroom and bathroom are downstairs. This home is close to highways, shopping, hospitals, shopping, restaurants and beaches. Hurry and make an appointment to see this place before it's too late and you end up locked in your bedroom crying about it for weeks.
Location
State FL
County Broward
Community Wildwood Estates
Area 3511
Zoning Res
Rooms
Other Rooms Family, Laundry-Inside, Loft, Storage
Master Bath Dual Sinks, Mstr Bdrm - Upstairs, Separate Shower, Separate Tub
Interior
Interior Features Bar, Entry Lvl Lvng Area, Kitchen Island, Pantry, Split Bedroom, Volume Ceiling, Walk-in Closet
Heating Central, Electric
Cooling Ceiling Fan, Central, Electric
Flooring Concrete, Laminate
Furnishings Unfurnished
Exterior
Exterior Feature Auto Sprinkler, Covered Patio, Open Balcony, Screened Patio
Garage 2+ Spaces, Driveway, Garage - Attached, Street
Garage Spaces 2.0
Pool Inground
Community Features Sold As-Is
Utilities Available Cable, Electric, Water Available
Amenities Available Sidewalks
Waterfront Description None
View Garden, Pool
Roof Type S-Tile
Present Use Sold As-Is
Exposure South
Private Pool Yes
Building
Lot Description < 1/4 Acre, Paved Road, Sidewalks, West of US-1
Story 2.00
Unit Features Multi-Level
Foundation CBS
Construction Status Resale
Schools
Elementary Schools Tradewinds Elementary School
Middle Schools Lyons Creek Middle School
High Schools Monarch High School
Others
Pets Allowed Yes
HOA Fee Include 75.00
Senior Community No Hopa
Restrictions No Lease First 2 Years
Acceptable Financing Cash, Conventional, FHA, VA
Membership Fee Required No
Listing Terms Cash, Conventional, FHA, VA
Financing Cash,Conventional,FHA,VA
Pets Description No Restrictions
Read Less
GET MORE INFORMATION




