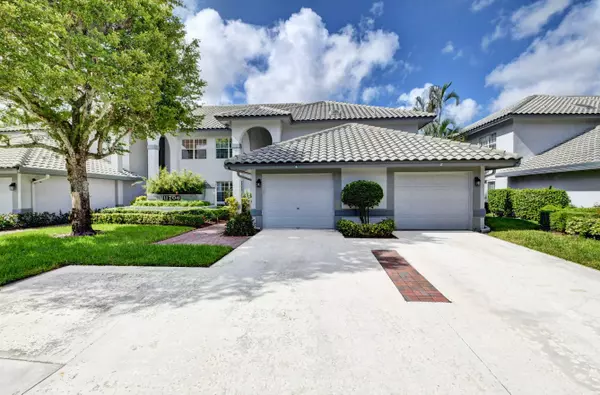Bought with The Keyes Company
For more information regarding the value of a property, please contact us for a free consultation.
11706 Briarwood CIR 2 Boynton Beach, FL 33437
Want to know what your home might be worth? Contact us for a FREE valuation!

Our team is ready to help you sell your home for the highest possible price ASAP
Key Details
Sold Price $258,000
Property Type Condo
Sub Type Condo/Coop
Listing Status Sold
Purchase Type For Sale
Square Footage 1,796 sqft
Price per Sqft $143
Subdivision Indian Spring, Briarwood
MLS Listing ID RX-10667754
Sold Date 12/18/20
Style < 4 Floors,Coach House
Bedrooms 2
Full Baths 2
Construction Status Resale
HOA Fees $487/mo
HOA Y/N Yes
Abv Grd Liv Area 14
Year Built 1991
Annual Tax Amount $3,336
Tax Year 2019
Property Description
Excellent Buyer Opportunity! Optional Membership to Indian Spring County Club is Available. 55 + Pet Friendly Community w/24 Hr Manned Security Gate. Move-in Ready & Furnished. Two Bedroom-Two Bath First Floor Condo. Open, Spacious & the Ideal Layout for Entertaining. Extra Large Florida Room w/Additional 275 Sq Ft Under Air. Total Living Space Over 2,000 Sq Ft. Updated Kitchen w/SS Appliances, Granite Countertops, Large Eat-in Kitchen & Patio. Owner's Suite w/Two Closets, Huge Walk-in & Double Closet, Bathroom w/Dual Sinks, Walk-in Shower & Soaking Tub. One Car Garage w/Direct Entry to Condo. Community Pool located at the end of the street. Close to Shopping, Restaurants & the Beach.
Location
State FL
County Palm Beach
Community Indian Spring
Area 4610
Zoning RS
Rooms
Other Rooms Florida, Laundry-Inside, Laundry-Util/Closet
Master Bath Separate Shower, Mstr Bdrm - Ground, Dual Sinks, Separate Tub
Interior
Interior Features Split Bedroom, Entry Lvl Lvng Area, Roman Tub, Built-in Shelves, Volume Ceiling, Walk-in Closet, Bar, Pantry
Heating Central, Electric
Cooling Electric, Central, Ceiling Fan
Flooring Carpet, Laminate, Ceramic Tile
Furnishings Furnished
Exterior
Exterior Feature Open Patio, Auto Sprinkler
Garage Garage - Attached, Open, Driveway
Garage Spaces 1.0
Community Features Sold As-Is
Utilities Available Electric, Public Sewer, Cable, Public Water
Amenities Available Pool, Sidewalks
Waterfront Description None
View Garden
Present Use Sold As-Is
Exposure East
Private Pool No
Building
Lot Description < 1/4 Acre, Paved Road, Sidewalks
Story 2.00
Unit Features Corner
Foundation CBS, Concrete
Unit Floor 1
Construction Status Resale
Others
Pets Allowed Restricted
HOA Fee Include 487.00
Senior Community Verified
Restrictions Buyer Approval,No Lease First 2 Years,No RV,No Truck,Other,Tenant Approval
Security Features Gate - Manned
Acceptable Financing Cash, Conventional
Membership Fee Required No
Listing Terms Cash, Conventional
Financing Cash,Conventional
Read Less
GET MORE INFORMATION




