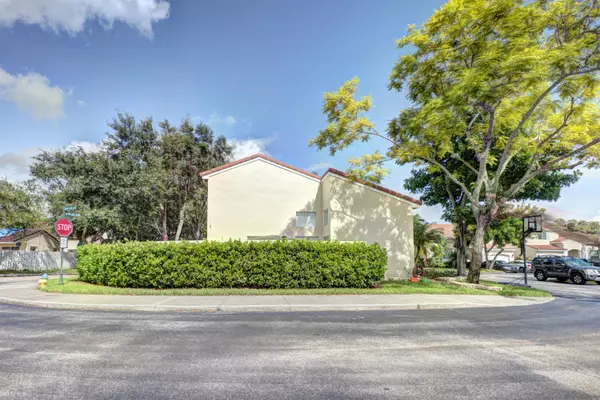Bought with Complete Real Estate Options
For more information regarding the value of a property, please contact us for a free consultation.
6070 NW 44th LN Coconut Creek, FL 33073
Want to know what your home might be worth? Contact us for a FREE valuation!

Our team is ready to help you sell your home for the highest possible price ASAP
Key Details
Sold Price $377,000
Property Type Single Family Home
Sub Type Single Family Detached
Listing Status Sold
Purchase Type For Sale
Square Footage 1,555 sqft
Price per Sqft $242
Subdivision Winston Park Sec 3
MLS Listing ID RX-10662408
Sold Date 01/19/21
Style Multi-Level
Bedrooms 3
Full Baths 2
Half Baths 1
Construction Status Resale
HOA Fees $110/mo
HOA Y/N Yes
Abv Grd Liv Area 41
Year Built 1992
Annual Tax Amount $5,004
Tax Year 2019
Lot Size 4,461 Sqft
Property Description
OWNER WANTS OFFERS NOW....Come see this well sought after, rarely available Sorbet two story home.This home is situated on an oversized corner lot on a Cul-De-Sac.This home boasts a separate family room and a living room with soaring cathedral ceilings.The kitchen has been updated with granite counters and stainless steel appliances.Freshly painted inside and out with newer light fixtures.Tile and wood floors in all the living areas. Brand new amazing master bathroom with a rainfall and river rock shower,new tile,dual sinks and a Euro look make this a must see.New samsung washer and dryer.New barrel tile roof, A/C and fence put in 2017. Newer water heater.Hurricane shutters for all windows.This home has it all. Bose surround sound system with subwoofer to stay with home.
Location
State FL
County Broward
Area 3512
Zoning Residential
Rooms
Other Rooms Family, Garage Converted
Master Bath Dual Sinks, Mstr Bdrm - Upstairs
Interior
Interior Features Ctdrl/Vault Ceilings, Foyer, Kitchen Island, Stack Bedrooms
Heating Central, Electric
Cooling Ceiling Fan, Central, Electric
Flooring Carpet, Tile, Wood Floor
Furnishings Unfurnished
Exterior
Exterior Feature Auto Sprinkler, Custom Lighting, Fence, Open Patio, Shutters
Garage Driveway, Guest
Garage Spaces 1.0
Utilities Available Cable, Electric, Public Sewer, Public Water
Amenities Available Pool
Waterfront Description None
View Other
Exposure South
Private Pool No
Building
Lot Description Corner Lot, Cul-De-Sac, Private Road, Public Road, Sidewalks
Story 2.00
Unit Features Corner
Foundation CBS, Frame, Stucco
Construction Status Resale
Others
Pets Allowed Yes
HOA Fee Include 110.00
Senior Community No Hopa
Restrictions Commercial Vehicles Prohibited
Acceptable Financing Cash, Conventional, FHA
Membership Fee Required No
Listing Terms Cash, Conventional, FHA
Financing Cash,Conventional,FHA
Read Less
GET MORE INFORMATION




