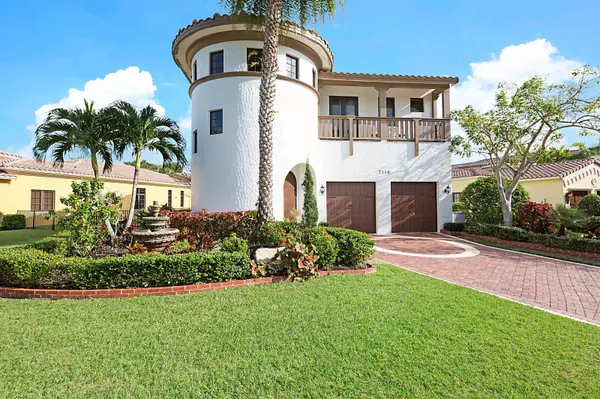Bought with Douglas Elliman
For more information regarding the value of a property, please contact us for a free consultation.
7146 Spyglass AVE Parkland, FL 33076
Want to know what your home might be worth? Contact us for a FREE valuation!

Our team is ready to help you sell your home for the highest possible price ASAP
Key Details
Sold Price $770,000
Property Type Single Family Home
Sub Type Single Family Detached
Listing Status Sold
Purchase Type For Sale
Square Footage 3,610 sqft
Price per Sqft $213
Subdivision Parkland Golf & Country Club
MLS Listing ID RX-10679970
Sold Date 02/05/21
Bedrooms 4
Full Baths 2
Half Baths 1
Construction Status Resale
HOA Fees $734/mo
HOA Y/N Yes
Abv Grd Liv Area 41
Min Days of Lease 6
Year Built 2007
Annual Tax Amount $11,257
Tax Year 2020
Lot Size 0.270 Acres
Property Description
Welcome to PARADISE! Beautiful home w/many upgrades situated on an oversized lot w/custom built resort style heated pool & summer kitchen. Fenced yard w/spectacular view of green space & waterfall. Large screened porch w/decorative fireplace & brick pavers. Stone/marble looking tile on the diagonal in living areas. High ceilings w/crown moldings.Lots of natural light pours in through the many windows and doors. Dream kitchen w/white cabinets, quartz counters, custom backsplash & wall treatments, double ovens, pantry & snack bar. Dinette w/banquette seating & custom wall decor. 1st floor Master Suite has wood floors, sitting area, two customized walk-in closets + a luxurious marble bathroom w/jetted soaking tub, double vanities & oversized shower. Spacious laundry w/lcabinets + sink.
Location
State FL
County Broward
Community Parkland Golf & Country Club
Area 3614
Zoning pud
Rooms
Other Rooms Convertible Bedroom, Den/Office, Family, Laundry-Inside
Master Bath Dual Sinks, Mstr Bdrm - Ground, Mstr Bdrm - Sitting, Separate Shower, Separate Tub, Spa Tub & Shower, Whirlpool Spa
Interior
Interior Features Decorative Fireplace, Foyer, Laundry Tub, Pantry, Roman Tub, Split Bedroom, Volume Ceiling, Walk-in Closet
Heating Central, Electric, Zoned
Cooling Ceiling Fan, Central, Zoned
Flooring Carpet, Ceramic Tile, Wood Floor
Furnishings Unfurnished
Exterior
Exterior Feature Auto Sprinkler, Built-in Grill, Covered Balcony, Covered Patio, Fence, Open Balcony, Open Patio, Screen Porch, Screened Patio, Summer Kitchen, Zoned Sprinkler
Garage Drive - Decorative, Driveway, Garage - Attached
Garage Spaces 2.0
Pool Heated, Inground, Ocean Water, Salt Chlorination, Spa
Community Features Sold As-Is
Utilities Available Cable, Electric, Public Sewer, Public Water
Amenities Available Basketball, Cafe/Restaurant, Clubhouse, Community Room, Fitness Center, Game Room, Golf Course, Manager on Site, Picnic Area, Pool, Sidewalks, Spa-Hot Tub, Street Lights, Tennis
Waterfront Description None
View Garden, Pool
Roof Type S-Tile
Present Use Sold As-Is
Exposure West
Private Pool Yes
Building
Lot Description 1/4 to 1/2 Acre, Sidewalks
Story 2.00
Unit Features Corner
Foundation CBS
Construction Status Resale
Schools
Elementary Schools Park Trails Elementary School
Middle Schools Westglades Middle School
High Schools Marjory Stoneman Douglas High School
Others
Pets Allowed Yes
HOA Fee Include 734.06
Senior Community No Hopa
Restrictions Buyer Approval,Interview Required,Lease OK
Security Features Gate - Manned
Acceptable Financing Cash, Conventional
Membership Fee Required No
Listing Terms Cash, Conventional
Financing Cash,Conventional
Read Less
GET MORE INFORMATION




