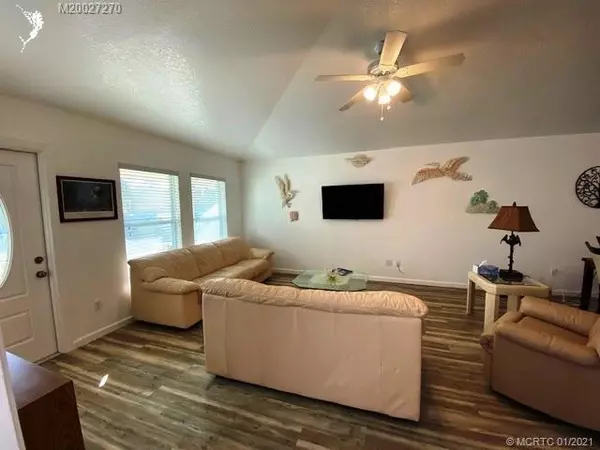Bought with Berkshire Hathaway Florida Rea
For more information regarding the value of a property, please contact us for a free consultation.
1175 NW 14th ST Stuart, FL 34994
Want to know what your home might be worth? Contact us for a FREE valuation!

Our team is ready to help you sell your home for the highest possible price ASAP
Key Details
Sold Price $289,000
Property Type Single Family Home
Sub Type Single Family Detached
Listing Status Sold
Purchase Type For Sale
Square Footage 1,207 sqft
Price per Sqft $239
Subdivision Palm Lake Park
MLS Listing ID RX-10682738
Sold Date 02/16/21
Style Ranch
Bedrooms 3
Full Baths 2
Construction Status Resale
HOA Y/N No
Abv Grd Liv Area 3
Year Built 2018
Annual Tax Amount $1,296
Tax Year 2020
Property Description
BETTER THAN NEW! Well Built 2018, CBS, METAL ROOF, IMPACT WINDOWS & DOORS! Very Spacious! 2 bedroom 2 bath 1 car garage. Concrete Block Stucco Construction. R-30 insulation! 5 V Crimp Metal Roof, over PEEL AND STICK UNDERLAYMENT, Single Hung, IMPACT, double insulated vinyl window frames. WATERPROOF Vinyl Plank Flooring throughout. 16 SEER High Efficiency Air Conditioning. Front Porch Screened Entry, custom Gourmet Kitchen, Full Stainless Steel appliance package. Soft Close Cabinetry & drawers, New Under Cabinet Lighting. Granite Counter Tops in Kitchen and Baths, Garbage disposal. Washer & Dryer in Air Conditioned space. Vaulted Ceilings throughout main living, Tray Ceiling in Master Bedroom, Huge walk in Closet. Extra large ''WALK IN'' Shower in Master. Elongated Toilets. Hurricane Rated
Location
State FL
County Martin
Area 3 - Jensen Beach/Stuart - North Of Roosevelt Br
Zoning Res
Rooms
Other Rooms Laundry-Inside, Laundry-Util/Closet
Master Bath Mstr Bdrm - Ground, Separate Shower
Interior
Interior Features Ctdrl/Vault Ceilings, Entry Lvl Lvng Area, Volume Ceiling, Walk-in Closet
Heating Central, Electric
Cooling Ceiling Fan, Central, Electric
Flooring Laminate, Vinyl Floor
Furnishings Unfurnished
Exterior
Exterior Feature Open Patio, Screen Porch
Garage Garage - Attached
Garage Spaces 1.0
Community Features Disclosure, Sold As-Is, Survey
Utilities Available Electric, Public Water, Septic
Amenities Available None
Waterfront No
Waterfront Description None
View Other
Roof Type Metal
Present Use Disclosure,Sold As-Is,Survey
Exposure South
Private Pool No
Building
Lot Description < 1/4 Acre, Paved Road, Public Road, West of US-1
Story 1.00
Foundation Block, CBS, Concrete
Construction Status Resale
Others
Pets Allowed Yes
Senior Community No Hopa
Restrictions None
Acceptable Financing Cash, Conventional, FHA, VA
Membership Fee Required No
Listing Terms Cash, Conventional, FHA, VA
Financing Cash,Conventional,FHA,VA
Pets Description No Restrictions
Read Less
GET MORE INFORMATION




