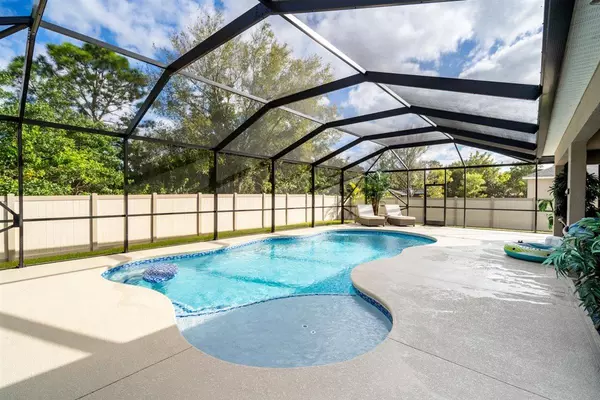Bought with RE/MAX Masterpiece Realty
For more information regarding the value of a property, please contact us for a free consultation.
5440 NW Dunn RD Port Saint Lucie, FL 34983
Want to know what your home might be worth? Contact us for a FREE valuation!

Our team is ready to help you sell your home for the highest possible price ASAP
Key Details
Sold Price $535,000
Property Type Single Family Home
Sub Type Single Family Detached
Listing Status Sold
Purchase Type For Sale
Square Footage 3,644 sqft
Price per Sqft $146
Subdivision Port St Lucie Section 48 1St Replat
MLS Listing ID RX-10681015
Sold Date 02/19/21
Style Contemporary,Multi-Level
Bedrooms 6
Full Baths 4
Half Baths 1
Construction Status New Construction
HOA Y/N No
Abv Grd Liv Area 5
Year Built 2018
Annual Tax Amount $6,847
Tax Year 2020
Lot Size 10,000 Sqft
Property Description
Discover this 6 Bedroom, 4.5 Bath with three master suites. Perfect In-Law set up or great for teens! This home has it all with a large Granite Kitchen w/ Stainless Appliances, Great Room, upstairs Family room and wood plank tile floors! The home shows like a model with pride of ownership throughout. You will love the spectacular Screened saltwater POOL & Patio that is perfect for sunbathing and entertaining. Pool has a lounge sit out with table and is electric heated. There are two master suites down stairs each with large closets and private bath. Upstairs you will find three guest bedrooms and a super Master Suite, Among the many upgrades are Impact Windows throughout, Fenced Yard, Three Car Garage and Stand By Generator. Excellent location convenient to shopping, I95 and area beaches
Location
State FL
County St. Lucie
Area 7370
Zoning RS-2
Rooms
Other Rooms Family, Laundry-Inside, Loft
Master Bath Dual Sinks, Separate Shower, Separate Tub
Interior
Interior Features Pantry, Split Bedroom, Upstairs Living Area, Walk-in Closet
Heating Central
Cooling Central
Flooring Ceramic Tile
Furnishings Unfurnished
Exterior
Exterior Feature Covered Patio, Screened Patio
Garage 2+ Spaces, Driveway, Garage - Attached
Garage Spaces 3.0
Pool Gunite, Heated, Inground, Screened
Utilities Available Electric, Public Sewer, Public Water
Amenities Available None
Waterfront Description None
View Pool
Exposure West
Private Pool Yes
Building
Lot Description < 1/4 Acre
Story 2.00
Foundation CBS
Construction Status New Construction
Others
Pets Allowed Yes
Senior Community No Hopa
Restrictions None
Acceptable Financing Cash, Conventional, FHA, VA
Membership Fee Required No
Listing Terms Cash, Conventional, FHA, VA
Financing Cash,Conventional,FHA,VA
Read Less
GET MORE INFORMATION




