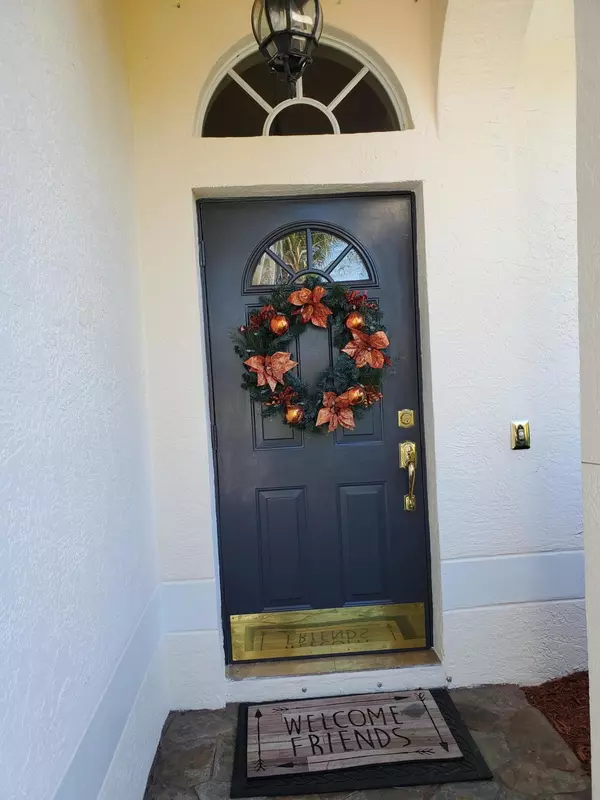Bought with Realty ONE Group Innovation
For more information regarding the value of a property, please contact us for a free consultation.
1056 SW 27th PL Boynton Beach, FL 33426
Want to know what your home might be worth? Contact us for a FREE valuation!

Our team is ready to help you sell your home for the highest possible price ASAP
Key Details
Sold Price $420,000
Property Type Single Family Home
Sub Type Single Family Detached
Listing Status Sold
Purchase Type For Sale
Square Footage 1,688 sqft
Price per Sqft $248
Subdivision Golfview Harbour 1St Sec
MLS Listing ID RX-10680740
Sold Date 02/25/21
Style Traditional
Bedrooms 3
Full Baths 2
Construction Status Resale
HOA Y/N No
Abv Grd Liv Area 13
Year Built 1999
Annual Tax Amount $2,759
Tax Year 2020
Lot Size 8,401 Sqft
Property Description
Golf View is a Single Fam. Development, there is no Home Owners Association, Home was built in 1999 by original owner. Great very friendly neighbors les than 3 miles to the Atlantic Ocean. Boynton Beach Mall is 2 miles North also Movie Theatre, restaurants etc. Master bedroom and second bedroom have tray ceilingsThis home has been constantly up dated,. the roof is 2020, bathroom updated 2020, kitchen updated 2017, washer and dryer 2019.Kitchen has wood cabinets and granite counter tops. appliances are also newer.floors in main area are Travertine, wood in 3rd. bedroom and newly installed Laminated.Home has high Ceilings, split floor plan for complete privacy. There is a 33X10 screened Fla. room, to relax and enjoy Florida living. room for pool.
Location
State FL
County Palm Beach
Area 4440
Zoning R-1-AA
Rooms
Other Rooms Attic, Family, Laundry-Inside
Master Bath Combo Tub/Shower, Mstr Bdrm - Ground
Interior
Interior Features Closet Cabinets, Pantry, Split Bedroom, Volume Ceiling, Walk-in Closet
Heating Central, Electric
Cooling Ceiling Fan, Electric
Flooring Laminate, Marble, Wood Floor
Furnishings Unfurnished
Exterior
Exterior Feature Auto Sprinkler, Open Patio, Screen Porch, Zoned Sprinkler
Garage 2+ Spaces, Driveway, Garage - Attached
Garage Spaces 2.0
Community Features Sold As-Is
Utilities Available Cable, Electric, Public Sewer, Public Water, Water Available
Amenities Available Dog Park, Playground
Waterfront No
Waterfront Description None
View Garden
Roof Type Comp Shingle
Present Use Sold As-Is
Exposure East
Private Pool No
Building
Lot Description < 1/4 Acre
Story 1.00
Foundation Concrete
Construction Status Resale
Others
Pets Allowed Yes
Senior Community No Hopa
Restrictions None
Acceptable Financing Cash, Conventional, FHA, VA
Membership Fee Required No
Listing Terms Cash, Conventional, FHA, VA
Financing Cash,Conventional,FHA,VA
Pets Description No Restrictions
Read Less
GET MORE INFORMATION




