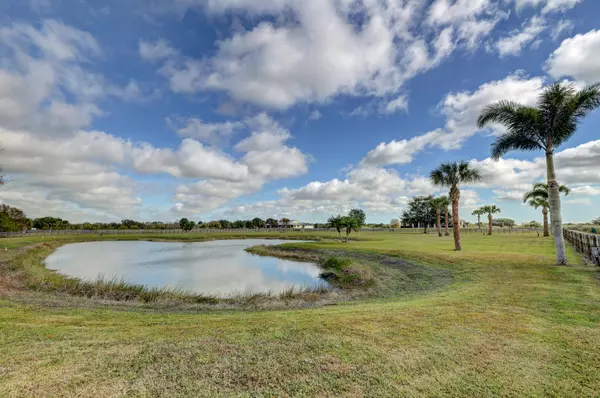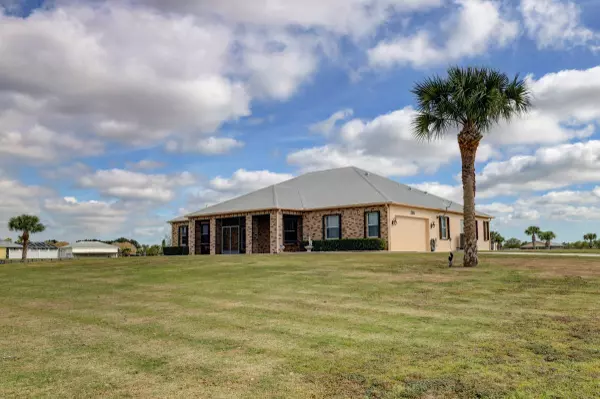Bought with The Keyes Company
For more information regarding the value of a property, please contact us for a free consultation.
1700 Trowbridge RD Fort Pierce, FL 34945
Want to know what your home might be worth? Contact us for a FREE valuation!

Our team is ready to help you sell your home for the highest possible price ASAP
Key Details
Sold Price $815,000
Property Type Single Family Home
Sub Type Single Family Detached
Listing Status Sold
Purchase Type For Sale
Square Footage 3,534 sqft
Price per Sqft $230
Subdivision Trowbridge Acres Subdivision
MLS Listing ID RX-10687018
Sold Date 03/22/21
Bedrooms 4
Full Baths 2
Construction Status Resale
HOA Y/N No
Abv Grd Liv Area 3
Year Built 2005
Annual Tax Amount $6,985
Tax Year 2020
Lot Size 8.800 Acres
Property Description
Welcome to your new Country Estate on 8.8 clean acres. This home boasts 4 oversized bedrooms, floor to ceiling brick fireplace and genuine cypress ceilings. Home has a fresh open concept design and features a large screened heated pool with a generous outdoor entertaining area. Attention Horse lovers: 36x60 4 Stall Center Isle stable and tack room with automatic waterers and a fenced pasture. Of course this property features a CBS oversized RV garage and shop all built to the highest standards. 3,266 sq ft with 3 12x14 rolling bay doors. A whole home generator will keep you comfy should the power ever go out 3 fresh wells on property and large pond.. perfectly located off Orange ave just west of 95 on a county maintained paved road. Country living close to town.
Location
State FL
County St. Lucie
Area 7300
Zoning AG-5Co
Rooms
Other Rooms Great, Laundry-Inside
Master Bath Mstr Bdrm - Ground, Separate Shower, Separate Tub
Interior
Interior Features Ctdrl/Vault Ceilings, Entry Lvl Lvng Area, Fireplace(s), Kitchen Island, Split Bedroom
Heating Central
Cooling Central
Flooring Other, Wood Floor
Furnishings Furniture Negotiable
Exterior
Garage Spaces 2.0
Utilities Available Electric, Gas Bottle, Septic, Well Water
Amenities Available None
Waterfront Description None
Exposure West
Private Pool Yes
Building
Lot Description 5 to <10 Acres
Story 1.00
Foundation CBS
Construction Status Resale
Others
Pets Allowed Yes
Senior Community No Hopa
Restrictions None
Acceptable Financing Cash, Conventional
Membership Fee Required No
Listing Terms Cash, Conventional
Financing Cash,Conventional
Read Less
GET MORE INFORMATION




