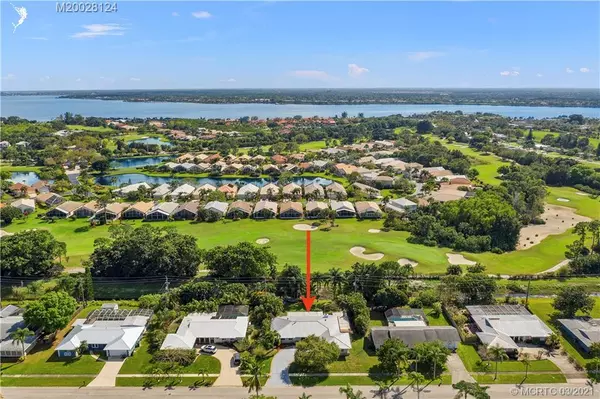Bought with Sewall's Point Realty, LLC
For more information regarding the value of a property, please contact us for a free consultation.
1460 SE Sunshine AVE Port Saint Lucie, FL 34952
Want to know what your home might be worth? Contact us for a FREE valuation!

Our team is ready to help you sell your home for the highest possible price ASAP
Key Details
Sold Price $349,900
Property Type Single Family Home
Sub Type Single Family Detached
Listing Status Sold
Purchase Type For Sale
Square Footage 2,058 sqft
Price per Sqft $170
Subdivision South Port St Lucie Unit 10 1St Replat
MLS Listing ID RX-10697337
Sold Date 05/17/21
Style Other Arch
Bedrooms 3
Full Baths 2
Half Baths 1
Construction Status Resale
HOA Y/N No
Abv Grd Liv Area 4
Year Built 1973
Annual Tax Amount $2,738
Tax Year 2020
Lot Size 0.310 Acres
Property Description
Location! Location! Location! Guess who lives behind you? NOBODY! This solid built CBS CONCRETE BLOCK home with complete privacy backs up to Club Med's golf course. This home features 3 beds, 2 baths and an over-sized 2 car garage with nearly 2100 sq ft under air as well as a large screened in patio w/ Jacuzzi & additional large side garden with shaded pergola! Other features include crown molding, whole house generator on city gas, built-in outdoor gas grill, updated baths, new laminate in the master, thermal pane vinyl windows with shutters, 2 yr new 18 seer A/C, gas fireplace, glass cooking & separate laundry room, just to name a few! Sandpiper, with no HOA and within just a min to CLUB MED, shopping, & restaurants! Quick drive to the beach as well as downtown Stuart & Downtown Jensen!
Location
State FL
County St. Lucie
Area 7180
Zoning RS-2PS
Rooms
Other Rooms Family, Laundry-Inside
Master Bath Separate Shower
Interior
Interior Features Entry Lvl Lvng Area, Fireplace(s), Foyer, Stack Bedrooms
Heating Central, Electric
Cooling Ceiling Fan, Central, Electric
Flooring Ceramic Tile, Wood Floor
Furnishings Unfurnished
Exterior
Exterior Feature Built-in Grill, Covered Patio, Room for Pool, Screened Patio
Garage Garage - Attached
Garage Spaces 2.0
Community Features Sold As-Is
Utilities Available Public Sewer, Public Water
Amenities Available None
Waterfront Description None
View Golf
Roof Type Metal
Present Use Sold As-Is
Exposure North
Private Pool No
Building
Lot Description 1/4 to 1/2 Acre, Paved Road, Public Road
Story 1.00
Foundation Block, Concrete
Construction Status Resale
Others
Pets Allowed Yes
Senior Community No Hopa
Restrictions None
Security Features TV Camera
Acceptable Financing Cash, Conventional, FHA, VA
Membership Fee Required No
Listing Terms Cash, Conventional, FHA, VA
Financing Cash,Conventional,FHA,VA
Read Less
GET MORE INFORMATION




