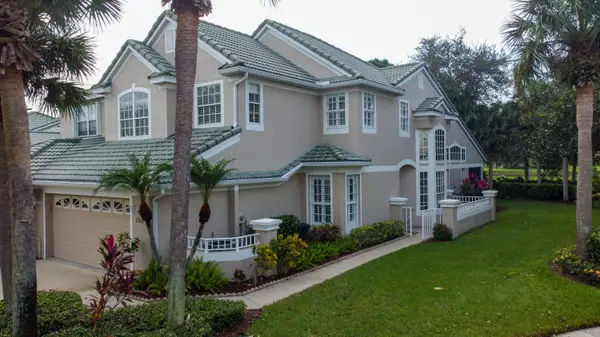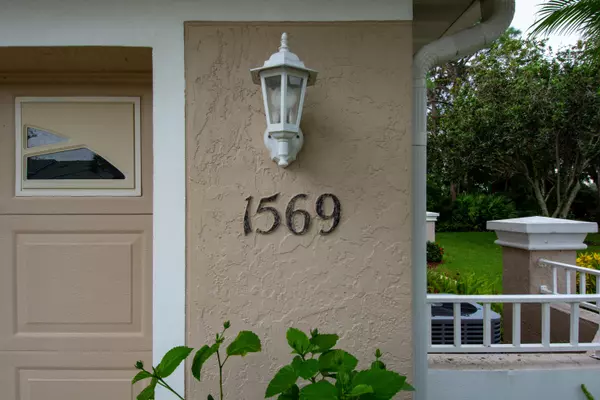Bought with RE/MAX of Stuart
For more information regarding the value of a property, please contact us for a free consultation.
1569 SW Harbour Isles CIR Port Saint Lucie, FL 34986
Want to know what your home might be worth? Contact us for a FREE valuation!

Our team is ready to help you sell your home for the highest possible price ASAP
Key Details
Sold Price $285,000
Property Type Townhouse
Sub Type Townhouse
Listing Status Sold
Purchase Type For Sale
Square Footage 2,107 sqft
Price per Sqft $135
Subdivision Harbour Isles At Lake Charles
MLS Listing ID RX-10671316
Sold Date 05/27/21
Style Multi-Level,Townhouse
Bedrooms 3
Full Baths 3
Construction Status Resale
HOA Fees $395/mo
HOA Y/N Yes
Abv Grd Liv Area 2
Min Days of Lease 6
Year Built 1996
Annual Tax Amount $6,050
Tax Year 2020
Lot Size 3,150 Sqft
Property Description
Gorgeous end unit, with top of the line upgrades in the highly desirable Lake Charles community. 3 en-suite bedrooms including 2 master level spaces on each the upper and main living space. Guest suite (or den) on main level. Great storage! 2 kitchen pantries plus extended storage in the utility / laundry room. Walk in closets in both masters. 2019 HVAC matched replacement. Granite surfaces in kitchen and main level baths. New light fixtures, upscale bathroom / kitchen faucets. Elegant, yet practical plantation shutters in guest bedroom and loft space and faux wooden blinds throughout. Fantastic natural light! Samsung kitchen appliances. Investors - LOOK! This could be a fantastic rental. No 1st yr restrictions. Lease 2x/ year, min. 6 mos rental. Close to I-95!
Location
State FL
County St. Lucie
Community Lake Charles
Area 7500
Zoning Residential
Rooms
Other Rooms Attic, Den/Office, Loft
Master Bath 2 Master Baths, 2 Master Suites, Mstr Bdrm - Ground, Mstr Bdrm - Sitting, Mstr Bdrm - Upstairs
Interior
Interior Features Ctdrl/Vault Ceilings, Entry Lvl Lvng Area, Walk-in Closet
Heating Central, Electric, Heat Pump-Reverse
Cooling Ceiling Fan, Central, Electric
Flooring Carpet, Tile
Furnishings Furniture Negotiable,Unfurnished
Exterior
Exterior Feature Covered Patio, Screened Patio, Zoned Sprinkler
Garage 2+ Spaces, Driveway, Garage - Attached
Garage Spaces 2.0
Utilities Available Cable, Electric, Public Sewer, Public Water
Amenities Available Basketball, Bike - Jog, Boating, Clubhouse, Community Room, Library, Lobby, Manager on Site, Park, Picnic Area, Playground, Pool, Shuffleboard, Spa-Hot Tub, Tennis
Waterfront Description None
Roof Type Concrete Tile
Exposure Northeast
Private Pool No
Building
Lot Description < 1/4 Acre, Cul-De-Sac, Paved Road, Sidewalks
Story 2.00
Unit Features Corner
Foundation CBS
Construction Status Resale
Others
Pets Allowed Yes
HOA Fee Include 395.36
Senior Community No Hopa
Restrictions Buyer Approval,Lease OK w/Restrict,Tenant Approval
Security Features Gate - Manned
Acceptable Financing Cash, Conventional, FHA, VA
Membership Fee Required No
Listing Terms Cash, Conventional, FHA, VA
Financing Cash,Conventional,FHA,VA
Pets Description No Aggressive Breeds
Read Less
GET MORE INFORMATION




