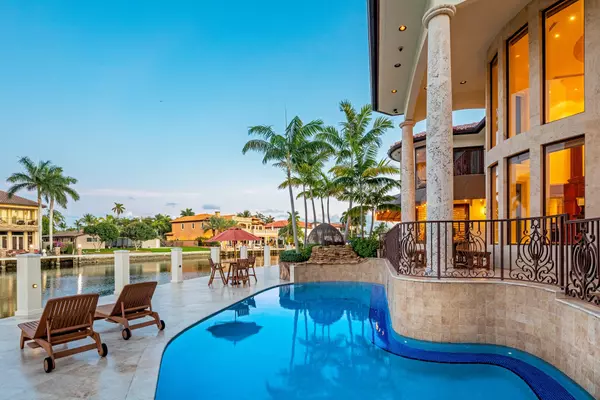Bought with Better Homes & Gdns RE Fla 1st
For more information regarding the value of a property, please contact us for a free consultation.
2541 NE 32nd CT Lighthouse Point, FL 33064
Want to know what your home might be worth? Contact us for a FREE valuation!

Our team is ready to help you sell your home for the highest possible price ASAP
Key Details
Sold Price $5,700,000
Property Type Single Family Home
Sub Type Single Family Detached
Listing Status Sold
Purchase Type For Sale
Square Footage 8,191 sqft
Price per Sqft $695
Subdivision Lighthouse Point 6Th Sec
MLS Listing ID RX-10693165
Sold Date 07/13/21
Style < 4 Floors
Bedrooms 6
Full Baths 6
Half Baths 1
Construction Status Resale
HOA Y/N No
Abv Grd Liv Area 1
Year Built 2007
Annual Tax Amount $48,652
Tax Year 2020
Lot Size 0.403 Acres
Property Description
Exceptional gated estate tucked away on a quiet cul-de-sac offering ultimate privacy and waterfront living with 245 ft of deep water frontage. This one-of-a-kind custom home on an oversized lot offers 6 BR/6.5 BA with ample natural light, stunning great room atrium wall, impeccable design finishes and millwork. Complete with soaring ceilings, natural gas kitchen, state of the art home theater, library/billiards room, elevator, up and downstairs laundry, gym and sauna, and four bay garages. Expansive outdoor oasis with pool, summer kitchen and cabana bathroom built for entertaining, plus angler's room with direct access to the yacht dock. Located just minutes from Hillsboro Inlet and Atlantic Ocean.
Location
State FL
County Broward
Area 3222
Zoning RES
Rooms
Other Rooms Cabana Bath, Den/Office, Family, Laundry-Util/Closet, Maid/In-Law, Media, Storage, Workshop
Master Bath Bidet, Dual Sinks, Mstr Bdrm - Sitting, Mstr Bdrm - Upstairs, Separate Shower, Separate Tub, Whirlpool Spa
Interior
Interior Features Built-in Shelves, Closet Cabinets, Ctdrl/Vault Ceilings, Elevator, Entry Lvl Lvng Area, Fireplace(s), Foyer, Kitchen Island, Laundry Tub, Pantry, Split Bedroom, Volume Ceiling, Walk-in Closet
Heating Central, Electric, Zoned
Cooling Ceiling Fan, Central, Electric
Flooring Carpet, Concrete, Marble, Wood Floor
Furnishings Furniture Negotiable,Unfurnished
Exterior
Exterior Feature Auto Sprinkler, Awnings, Built-in Grill, Cabana, Covered Balcony, Covered Patio, Custom Lighting, Deck, Fence, Outdoor Shower, Summer Kitchen, Wrap-Around Balcony
Garage Driveway, Garage - Attached, Golf Cart, Guest, Open
Garage Spaces 4.0
Pool Autoclean, Equipment Included, Freeform, Heated, Salt Chlorination, Spa
Utilities Available Cable, Electric, Public Sewer, Public Water, Underground
Amenities Available Boating, Dog Park, Park, Picnic Area, Playground, Street Lights, Tennis
Waterfront Description Canal Width 121+,Interior Canal,No Fixed Bridges,Ocean Access,Point Lot
Water Access Desc Lift,No Wake Zone,Over 101 Ft Boat,Private Dock
View Canal, Other, Pool
Roof Type Metal,Mixed,S-Tile
Exposure West
Private Pool Yes
Building
Lot Description 1/4 to 1/2 Acre, Cul-De-Sac
Story 2.00
Foundation CBS, Concrete, Piling
Construction Status Resale
Others
Pets Allowed Yes
Senior Community No Hopa
Restrictions None
Security Features Burglar Alarm,Security Sys-Owned,TV Camera
Acceptable Financing Cash, Conventional, VA
Membership Fee Required No
Listing Terms Cash, Conventional, VA
Financing Cash,Conventional,VA
Pets Description No Restrictions
Read Less
GET MORE INFORMATION




