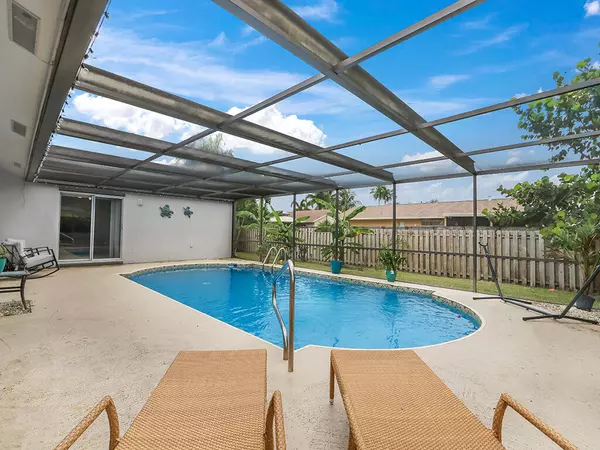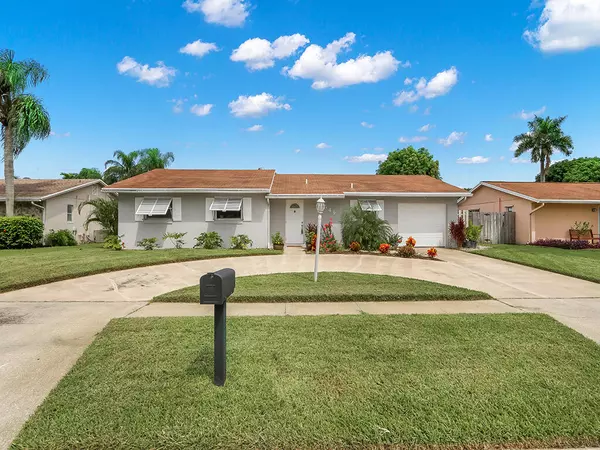Bought with Treu Group Real Estate
For more information regarding the value of a property, please contact us for a free consultation.
6549 Sleepy Willow WAY Delray Beach, FL 33484
Want to know what your home might be worth? Contact us for a FREE valuation!

Our team is ready to help you sell your home for the highest possible price ASAP
Key Details
Sold Price $452,000
Property Type Single Family Home
Sub Type Single Family Detached
Listing Status Sold
Purchase Type For Sale
Square Footage 1,729 sqft
Price per Sqft $261
Subdivision Country Lane Estates
MLS Listing ID RX-10749917
Sold Date 11/15/21
Style Ranch
Bedrooms 3
Full Baths 2
Construction Status Resale
HOA Y/N No
Abv Grd Liv Area 9
Year Built 1977
Annual Tax Amount $4,568
Tax Year 2021
Property Description
NO HOA HOME. 3/2/1 - Open floor plan ready for entertaining updated 2019 with new baths, kitchen with white shaker cabinets, and quartz counters. All new stainless steel appliances and a new washer/dryer. High-end vinyl flooring throughout for easy care. Painted inside and out in 2019. The pool diamond Brite finish was also redone with a motor and pump. The AC is also new (2019). There is a large primary bedroom with a sitting room and a bedroom/office attached. Close to shopping and a 5-mile drive to the beach. Hurry to get this deal, ready to move in and enjoy.
Location
State FL
County Palm Beach
Area 4630
Zoning RES
Rooms
Other Rooms Laundry-Inside
Master Bath Mstr Bdrm - Ground, Mstr Bdrm - Sitting, Separate Shower
Interior
Interior Features Foyer, Stack Bedrooms, Walk-in Closet
Heating Central, Electric
Cooling Ceiling Fan, Central, Electric
Flooring Vinyl Floor
Furnishings Unfurnished
Exterior
Exterior Feature Auto Sprinkler, Fence, Screened Patio, Shutters, Zoned Sprinkler
Garage 2+ Spaces, Drive - Circular, Garage - Attached
Garage Spaces 1.0
Pool Inground, Screened
Community Features Sold As-Is
Utilities Available Cable, Electric, Public Sewer, Public Water
Amenities Available None
Waterfront Description None
View Pool
Roof Type Comp Shingle
Present Use Sold As-Is
Exposure South
Private Pool Yes
Building
Lot Description < 1/4 Acre, Paved Road, Public Road, Sidewalks
Story 1.00
Foundation CBS
Construction Status Resale
Schools
Elementary Schools Hagen Road Elementary School
Middle Schools Carver Community Middle School
High Schools Spanish River Community High School
Others
Pets Allowed Yes
Senior Community No Hopa
Restrictions None
Security Features None
Acceptable Financing Cash, Conventional
Membership Fee Required No
Listing Terms Cash, Conventional
Financing Cash,Conventional
Pets Description No Restrictions
Read Less
GET MORE INFORMATION




