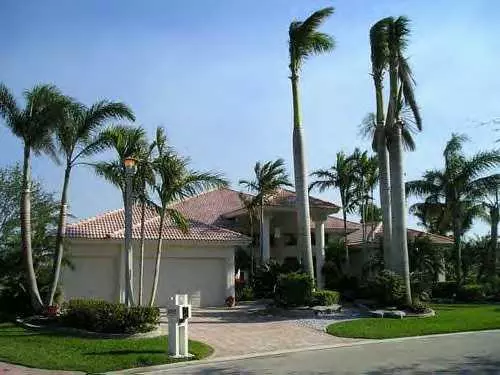Bought with Chris Brooks Realty, LLC
For more information regarding the value of a property, please contact us for a free consultation.
10203 NW 50th PL Coral Springs, FL 33076
Want to know what your home might be worth? Contact us for a FREE valuation!

Our team is ready to help you sell your home for the highest possible price ASAP
Key Details
Sold Price $615,000
Property Type Single Family Home
Sub Type Single Family Detached
Listing Status Sold
Purchase Type For Sale
Square Footage 3,500 sqft
Price per Sqft $175
Subdivision Brookside Grove
MLS Listing ID RX-10120332
Sold Date 06/16/15
Style < 4 Floors,Contemporary,European,French,Mediterranean,Other Arch
Bedrooms 4
Full Baths 3
Construction Status New Construction
HOA Fees $25/mo
HOA Y/N Yes
Year Built 1996
Annual Tax Amount $7,900
Tax Year 2014
Lot Size 0.370 Acres
Property Description
MODEL PERFECT EXECUTIVE HOME, OVER 1/3 OF AN ACRE(16,100 SQ. FT LOT), OVER $150,000 IN UPGRADES!MOVE-IN COND,PIE-SHAPED WIDE WATER LOT,3 CAR GARAGE,EXTENDED PAVER PATIO,24'' TRAVERTINE/MARBLE FLOORS,3M STORM/HURRICANE WINDOW PROTECTION FILM ON WINDOWS,14FOOT CEILINGS,CUSTOM WALL-UNITS,TRIPLE TRAY CEILINGS,CUSTOM MSTR BATH W/HEATED TUB,8 FT DOORS THRU-OUT,GAS CORAL FIREPLACE,DOUBLE CROWN MOULDINGS,WET BAR,WROUGHT IRON INSERTS,CEN.VAC,VIKING GRILL,AUTO-PILOT SALT POOL GENERATOR,UNDEREAVES LIGHTING,4TH BEDROOM BEING USED AS OFFICE.
Location
State FL
County Broward
Community Brookside Grove
Area 3624
Zoning RES
Rooms
Other Rooms Cabana Bath, Family
Master Bath Dual Sinks, Mstr Bdrm - Ground, Separate Shower, Separate Tub
Interior
Interior Features Bar, Built-in Shelves, Custom Mirror, Decorative Fireplace, Entry Lvl Lvng Area, Fireplace(s), Foyer, French Door, Kitchen Island, Laundry Tub, Pantry, Roman Tub, Split Bedroom, Volume Ceiling, Walk-in Closet, Wet Bar
Heating Central
Cooling Ceiling Fan, Central
Flooring Marble, Wood Floor
Furnishings Furniture Negotiable,Unfurnished
Exterior
Exterior Feature Auto Sprinkler, Built-in Grill, Covered Patio, Custom Lighting, Lake/Canal Sprinkler, Summer Kitchen, Zoned Sprinkler
Garage Garage - Attached
Garage Spaces 3.0
Pool Auto Chlorinator, Concrete, Equipment Included, Freeform, Inground, Salt Chlorination, Spa
Community Features Sold As-Is
Utilities Available Cable, Public Sewer
Amenities Available None, Street Lights
Waterfront Description Lake,Point Lot
View Lake, Pool
Roof Type Barrel
Present Use Sold As-Is
Exposure Southwest
Private Pool Yes
Building
Lot Description 1/2 to < 1 Acre, 1/4 to 1/2 Acre, Interior Lot, Irregular Lot, Public Road, Treed Lot
Story 1.00
Foundation Block, CBS, Concrete
Unit Floor 1
Construction Status New Construction
Schools
Elementary Schools Country Hills Elementary School
Middle Schools Coral Springs Middle School
High Schools Marjory Stoneman Douglas High School
Others
Pets Allowed Yes
HOA Fee Include Common Areas
Senior Community No Hopa
Restrictions None,Other
Acceptable Financing Cash, Conventional
Membership Fee Required No
Listing Terms Cash, Conventional
Financing Cash,Conventional
Read Less
GET MORE INFORMATION




