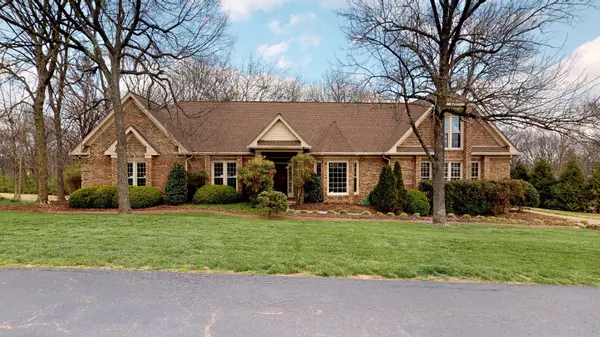For more information regarding the value of a property, please contact us for a free consultation.
758 Peach Orchard Dr. Nashville, TN 37204
Want to know what your home might be worth? Contact us for a FREE valuation!

Our team is ready to help you sell your home for the highest possible price ASAP
Key Details
Sold Price $565,000
Property Type Single Family Home
Sub Type Single Family Residence
Listing Status Sold
Purchase Type For Sale
Square Footage 2,658 sqft
Price per Sqft $212
Subdivision Peach Orchard Hill
MLS Listing ID 2024963
Sold Date 09/20/19
Bedrooms 3
Full Baths 2
Half Baths 1
HOA Fees $125/mo
Year Built 1989
Annual Tax Amount $3,949
Lot Size 1.000 Acres
Acres 1.0
Lot Dimensions 190 X 271
Property Description
NEW PRICE. BRING OFFERS.ESTATE SALE and MUST SETTLE. Rare Location!! 3 bedroom, 2.5 bath, 2,658 Sq.Ft. home with newly (June. 2019) redone floors, freshly painted walls, in-ground *heated* salt-water pool, jacuzzi, gated community, large bonus room with brand new carpet, 2 car garage/basement!! Tammy Lynn Hill: 615-202-7472 or Stephanie Ann Cook: 615-419-4739 (please leave a message or send a text) BUYER FINANCING FELL THRU
Location
State TN
County Davidson County
Rooms
Main Level Bedrooms 3
Interior
Interior Features Ceiling Fan(s), Hot Tub, Intercom, Walk-In Closet(s), Wood Burning Fireplace
Heating Central
Flooring Carpet, Finished Wood, Tile
Fireplace N
Appliance Disposal, Freezer, Refrigerator, Microwave, Dishwasher
Exterior
Exterior Feature Garage Door Opener
Garage Spaces 2.0
Pool In Ground
Waterfront false
View Y/N true
View City
Private Pool true
Building
Story 1.5
Sewer Public Sewer
Water Public
Structure Type Brick
New Construction false
Schools
Elementary Schools Glendale Elementary School
Middle Schools John T. Moore Middle School
High Schools Hillsboro Comp High School
Others
HOA Fee Include Maintenance Grounds
Senior Community false
Read Less

© 2024 Listings courtesy of RealTrac as distributed by MLS GRID. All Rights Reserved.
GET MORE INFORMATION




