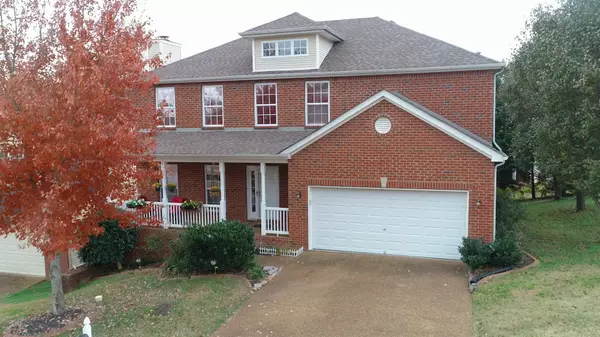For more information regarding the value of a property, please contact us for a free consultation.
1225 Brentwood Highlands Dr Nashville, TN 37211
Want to know what your home might be worth? Contact us for a FREE valuation!

Our team is ready to help you sell your home for the highest possible price ASAP
Key Details
Sold Price $405,000
Property Type Single Family Home
Sub Type Single Family Residence
Listing Status Sold
Purchase Type For Sale
Square Footage 3,006 sqft
Price per Sqft $134
Subdivision Highlands Of Brentwood
MLS Listing ID 2205984
Sold Date 12/14/20
Bedrooms 4
Full Baths 3
Half Baths 1
HOA Fees $18/mo
Year Built 2002
Annual Tax Amount $1,813
Lot Size 7,405 Sqft
Acres 0.17
Lot Dimensions 48 X 106
Property Description
Beautiful 3 story house in great location with 3006 SF! Big Living room with fireplace, DR, eat in kitchen, laundry room and half bath.2nd floor: 3 bedroom with 2 full baths, Basement level has one bedroom in law apartment is rented for $800 monthly (separate entrance). HVAC has 7 more years warranty. Roof new in 2018 Renovated in 2018, First floor is mostly hardwood. Owner will pay for hardwood in LR with acceptable offer. Tremendous work from home opportunity with entire downstairs office.
Location
State TN
County Davidson County
Interior
Interior Features Air Filter, Ceiling Fan(s), Extra Closets, In-Law Floorplan, Redecorated
Heating Central
Flooring Carpet, Finished Wood, Tile
Fireplaces Number 1
Fireplace Y
Appliance Dishwasher, Disposal, Microwave
Exterior
Exterior Feature Garage Door Opener
Garage Spaces 2.0
Waterfront false
View Y/N false
Roof Type Asphalt
Private Pool false
Building
Story 3
Sewer Public Sewer
Water Public
Structure Type Brick, Vinyl Siding
New Construction false
Schools
Elementary Schools May Werthan Shayne Elem.
Middle Schools William Henry Oliver Middle School
High Schools John Overton Comp High School
Others
Senior Community false
Read Less

© 2024 Listings courtesy of RealTrac as distributed by MLS GRID. All Rights Reserved.
GET MORE INFORMATION




