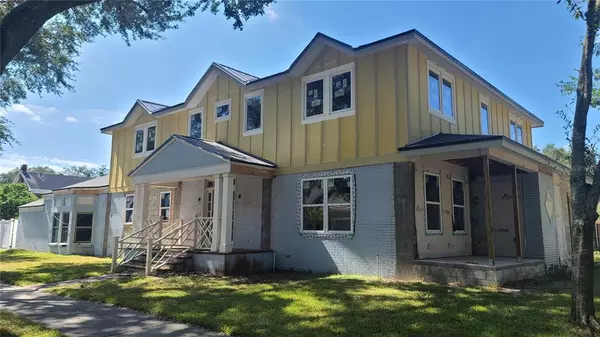For more information regarding the value of a property, please contact us for a free consultation.
801 S POINSETTIA DR Tampa, FL 33609
Want to know what your home might be worth? Contact us for a FREE valuation!

Our team is ready to help you sell your home for the highest possible price ASAP
Key Details
Sold Price $1,245,000
Property Type Single Family Home
Sub Type Single Family Residence
Listing Status Sold
Purchase Type For Sale
Square Footage 4,930 sqft
Price per Sqft $252
Subdivision Parkland Estates
MLS Listing ID T3336019
Sold Date 11/10/21
Bedrooms 5
Full Baths 4
Half Baths 1
Construction Status Inspections
HOA Y/N No
Year Built 1939
Annual Tax Amount $17,008
Lot Size 10,454 Sqft
Acres 0.24
Lot Dimensions 70x148
Property Description
A fantastic opportunity, an amazing location and value: 801 S Poinsettia! Located in Parkland Estates, one of Tampa Bay's most coveted, sought after neighborhoods with A+ schools (Mitchell, Wilson and Plant!). Almost quarter of an acre, highly desirable corner lot with a space in the backyard for a pool! This is the chance of a lifetime for you to take over this project and take out a page out of HGTV, put on your designer hat to select your finishes and move in to your own Dream Home. Location doesn’t get any better; just minutes to Palma Ceia Golf & Country Club, SOHO, Hyde Park Village, Beautiful Bayshore, and much more: fine dining, Tampa General Hospital, MacDill Airforce Base, University of Tampa, Straz Center, plus short drive to breathtaking St Pete/Clearwater Beaches. No flood insurance required. Approved plans available upon request. Schedule an appointment today!
Location
State FL
County Hillsborough
Community Parkland Estates
Zoning RS-75
Rooms
Other Rooms Bonus Room, Family Room, Inside Utility
Interior
Interior Features Eat-in Kitchen, Kitchen/Family Room Combo, Wet Bar
Heating Central, Electric, Zoned
Cooling Central Air
Flooring Other
Fireplaces Type Living Room, Other, Wood Burning
Furnishings Unfurnished
Fireplace true
Appliance Built-In Oven, Dishwasher, Disposal, Dryer, Range, Refrigerator, Washer
Laundry Laundry Room, Upper Level
Exterior
Exterior Feature Fence, Sidewalk
Garage Guest, None, On Street, Open, Parking Pad
Garage Spaces 2.0
Utilities Available Cable Available, Fire Hydrant, Public, Street Lights
Roof Type Metal,Shingle
Attached Garage true
Garage true
Private Pool No
Building
Lot Description Corner Lot, City Limits, Sidewalk
Entry Level Two
Foundation Slab
Lot Size Range 0 to less than 1/4
Sewer Public Sewer
Water Public
Structure Type Block
New Construction false
Construction Status Inspections
Schools
Elementary Schools Mitchell-Hb
Middle Schools Wilson-Hb
High Schools Plant-Hb
Others
Pets Allowed Yes
Senior Community No
Ownership Fee Simple
Acceptable Financing Cash, Conventional
Membership Fee Required None
Listing Terms Cash, Conventional
Special Listing Condition None
Read Less

© 2024 My Florida Regional MLS DBA Stellar MLS. All Rights Reserved.
Bought with KELLER WILLIAMS SOUTH TAMPA
GET MORE INFORMATION




