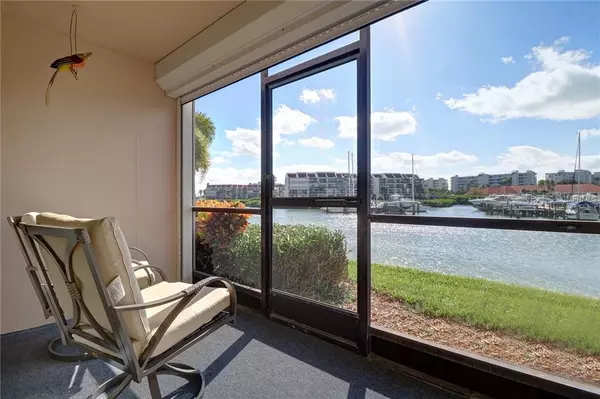For more information regarding the value of a property, please contact us for a free consultation.
7600 SUN ISLAND DR S #104 South Pasadena, FL 33707
Want to know what your home might be worth? Contact us for a FREE valuation!

Our team is ready to help you sell your home for the highest possible price ASAP
Key Details
Sold Price $230,000
Property Type Condo
Sub Type Condominium
Listing Status Sold
Purchase Type For Sale
Square Footage 1,235 sqft
Price per Sqft $186
Subdivision Bay Island Group 14
MLS Listing ID U8025466
Sold Date 05/28/19
Bedrooms 2
Full Baths 2
Construction Status Financing,Inspections
HOA Fees $489/mo
HOA Y/N Yes
Year Built 1979
Annual Tax Amount $3,433
Lot Size 1.350 Acres
Acres 1.35
Property Description
Welcome to the Presidential Bldg at Bay Island. This 2 bedroom 2 bath unit is direct waterfront. Relax on the screen enclosed patio while watching boats go by and catching the daily sightings of dolphins and manatees. The unit is on the first floor, perfect walk up and comes turn key, move in ready. Hurricane shutters on patio and newer A/C. Carport #104. Upgrades include laminate and tile flooring in kitchen and baths, carpet is bedrooms and dining living room areas. Kitchen has updated as well as both baths. Bay Island is a 55+ communinity offers a clubhouse with an active social schedule, 2 jacuzzis, 2 fitness centers, 1.25 mile walkway around the island, car wash, 4 tennis courts, 6 heated pools and Boat slips are available on first come basis. Minutes to Gulfport, Downtown St Petersburg, St Pete Beach and 30 minutes to TPA airport. Enjoy this unit as a secondary or primary home or a vacation get away.
Location
State FL
County Pinellas
Community Bay Island Group 14
Direction S
Interior
Interior Features Living Room/Dining Room Combo, Split Bedroom, Walk-In Closet(s)
Heating Central
Cooling Central Air
Flooring Carpet, Laminate, Tile
Fireplace false
Appliance Disposal, Dryer, Electric Water Heater, Microwave, Range, Refrigerator, Washer
Laundry Inside, Laundry Closet
Exterior
Exterior Feature Hurricane Shutters, Storage, Tennis Court(s)
Pool Gunite, Heated, In Ground
Community Features Fishing, Gated, Pool, Sidewalks, Tennis Courts, Water Access, Waterfront
Utilities Available Cable Connected
Amenities Available Boat Slip, Cable TV, Clubhouse, Dock, Fitness Center, Gated, Maintenance, Marina, Pool, Recreation Facilities, Sauna, Security, Shuffleboard Court, Spa/Hot Tub, Storage, Tennis Court(s)
Waterfront Description Bay/Harbor
View Y/N 1
Water Access 1
Water Access Desc Bay/Harbor,Gulf/Ocean to Bay,Intracoastal Waterway
View Water
Roof Type Built-Up,Membrane
Porch Covered, Enclosed, Screened
Garage false
Private Pool Yes
Building
Lot Description FloodZone
Story 1
Entry Level One
Foundation Slab
Lot Size Range Non-Applicable
Sewer Public Sewer
Water Public
Structure Type Block
New Construction false
Construction Status Financing,Inspections
Others
Pets Allowed Number Limit, Size Limit
HOA Fee Include Cable TV,Pool,Escrow Reserves Fund,Insurance,Maintenance Structure,Maintenance Grounds,Maintenance,Management,Pest Control,Pool,Private Road,Recreational Facilities,Security,Sewer,Trash,Water
Senior Community Yes
Pet Size Small (16-35 Lbs.)
Ownership Condominium
Monthly Total Fees $489
Acceptable Financing Cash, Conventional
Membership Fee Required Required
Listing Terms Cash, Conventional
Num of Pet 2
Special Listing Condition None
Read Less

© 2024 My Florida Regional MLS DBA Stellar MLS. All Rights Reserved.
Bought with COLDWELL BANKER RESIDENTIAL
GET MORE INFORMATION




