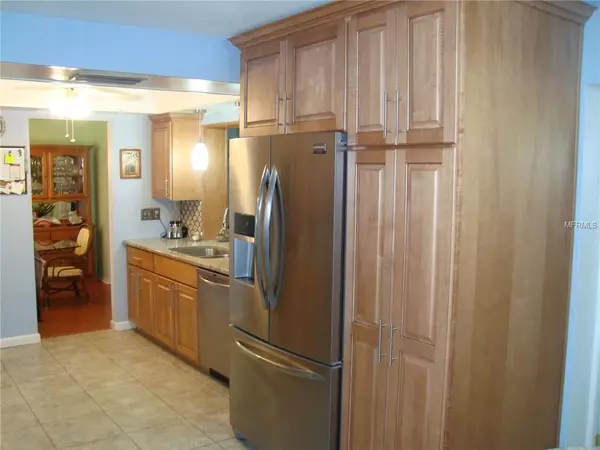For more information regarding the value of a property, please contact us for a free consultation.
8644 141ST STREET N Seminole, FL 33776
Want to know what your home might be worth? Contact us for a FREE valuation!

Our team is ready to help you sell your home for the highest possible price ASAP
Key Details
Sold Price $267,500
Property Type Single Family Home
Sub Type Single Family Residence
Listing Status Sold
Purchase Type For Sale
Square Footage 1,686 sqft
Price per Sqft $158
Subdivision Tamarac By The Gulf 2Nd Add
MLS Listing ID U8025398
Sold Date 02/25/19
Bedrooms 3
Full Baths 2
Construction Status Inspections,No Contingency
HOA Fees $189/mo
HOA Y/N Yes
Year Built 1969
Annual Tax Amount $1,546
Lot Size 8,276 Sqft
Acres 0.19
Property Description
You will love this beautiful updated 3 bedroom, 2 bath, rare 2 car garage home in active 55+ community of Tamarac By The Gulf. Just minutes from the Florida Beaches and the Gulf of Mexico. This home is move in ready. Bathrooms remodeled 2 years ago. Master bedroom has a walk-in closet. Hurricane proof windows installed in 2004. New 6 inch gutters and down spouts installed 2016. Tile roof replaced in 1998. Flat roof replaced in 2014. HVAC system and hot water heater replaced in 2011. Freezer in the garage and the dinette table in the kitchen are included. The monthly HOA fee is $189 which covers lawn mowing, exterior painting, water, trash removal, sewer, private roads, reclaimed water for sprinklers, heated/cooled community pool,club house, shuffleboard, golf carts are allowed. American Home Shield Essential, $400 Home Warranty included in your purchase. Call today for a private showing.
Location
State FL
County Pinellas
Community Tamarac By The Gulf 2Nd Add
Zoning R-3
Direction N
Rooms
Other Rooms Inside Utility
Interior
Interior Features Ceiling Fans(s), Eat-in Kitchen, Living Room/Dining Room Combo, Solid Wood Cabinets, Thermostat, Walk-In Closet(s), Window Treatments
Heating Central, Electric
Cooling Central Air
Flooring Ceramic Tile, Laminate, Wood
Furnishings Unfurnished
Fireplace false
Appliance Dishwasher, Disposal, Dryer, Electric Water Heater, Freezer, Microwave, Range, Refrigerator, Washer
Laundry Inside
Exterior
Exterior Feature Irrigation System, Rain Gutters
Garage Driveway, Garage Door Opener, Workshop in Garage
Garage Spaces 2.0
Community Features Association Recreation - Owned, Buyer Approval Required, Deed Restrictions, Golf Carts OK, Irrigation-Reclaimed Water, No Truck/RV/Motorcycle Parking, Pool
Utilities Available Electricity Connected, Phone Available, Public, Sewer Connected
Amenities Available Clubhouse, Maintenance, Pool, Shuffleboard Court
Roof Type Tile
Porch Front Porch, Rear Porch
Attached Garage true
Garage true
Private Pool No
Building
Lot Description Paved
Entry Level One
Foundation Slab
Lot Size Range Up to 10,889 Sq. Ft.
Sewer Public Sewer
Water Public
Architectural Style Ranch
Structure Type Block,Stucco
New Construction false
Construction Status Inspections,No Contingency
Others
Pets Allowed Yes
HOA Fee Include Pool,Escrow Reserves Fund,Maintenance Structure,Maintenance Grounds,Pest Control,Private Road,Recreational Facilities,Sewer,Trash,Water
Senior Community Yes
Pet Size Large (61-100 Lbs.)
Ownership Fee Simple
Monthly Total Fees $189
Acceptable Financing Cash, Conventional, FHA, VA Loan
Membership Fee Required Required
Listing Terms Cash, Conventional, FHA, VA Loan
Num of Pet 2
Special Listing Condition None
Read Less

© 2024 My Florida Regional MLS DBA Stellar MLS. All Rights Reserved.
Bought with CENTURY 21 JIM WHITE & ASSOC
GET MORE INFORMATION




