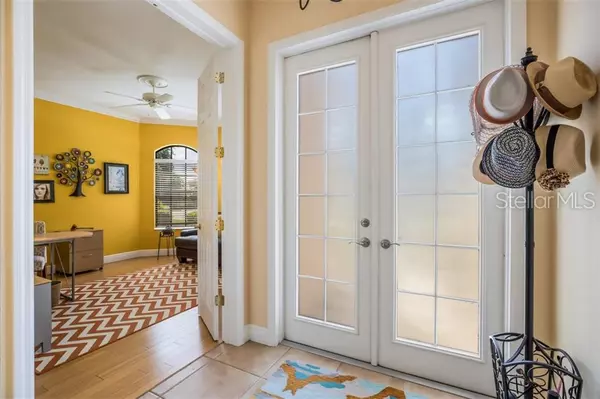For more information regarding the value of a property, please contact us for a free consultation.
1325 THORNAPPLE DR Osprey, FL 34229
Want to know what your home might be worth? Contact us for a FREE valuation!

Our team is ready to help you sell your home for the highest possible price ASAP
Key Details
Sold Price $426,000
Property Type Single Family Home
Sub Type Single Family Residence
Listing Status Sold
Purchase Type For Sale
Square Footage 2,165 sqft
Price per Sqft $196
Subdivision Willowbend Ph 1
MLS Listing ID A4414107
Sold Date 07/12/19
Bedrooms 3
Full Baths 2
Construction Status Inspections
HOA Fees $268/mo
HOA Y/N Yes
Year Built 2004
Annual Tax Amount $4,265
Lot Size 6,969 Sqft
Acres 0.16
Property Description
Exquisitely styled, this 3/2 Lee Wetherington built home wows from the moment you step inside! The glass front doors offer beautiful light to stream into your gallery foyer with architectural archways. The light/bright den has bamboo flooring, double doors & a bayed wall of windows. The Great room is incredibly inviting with tall ceilings, double fans, bamboo floors & wall of windows. Entertain easily in your well-appointed kitchen complete with solid wood cabinetry w/under mount lighting, solid surface counters, breakfast bar, SS appliances w/GAS range & ample pantry/closet space. The Dining room lends so well to happy gatherings of friends & family. Complete with octagon tray ceilings, double moldings, recessed lighting & a beautiful built-in bar! Retreat to your Master suite w/double tray ceilings, 2 walk-in closets & deluxe bath. Sliding doors from your dining area open to a sun-drenched pool area with a relaxing water feature & private tropical backdrop setting of preserve views. This home has so many noteworthy features including crown moldings thru-out, recessed lighting, security system, tile & wood flooring, a 2 1/2 car garage with built-in cabinetry for storage, stylish fixtures & lots of beautiful block window detail allowing for privacy & to let the sunshine pour in! This maintenance-free community has low HOA fee's, rec center, heated pool/spa, fitness center, playground & pickle ball. It’s close to State Parks, The Legacy Trail, dining, shopping, golf & our award-winning area beaches!
Location
State FL
County Sarasota
Community Willowbend Ph 1
Zoning RMF1
Rooms
Other Rooms Den/Library/Office, Formal Dining Room Separate, Inside Utility
Interior
Interior Features Built-in Features, Ceiling Fans(s), Crown Molding, Eat-in Kitchen, Solid Wood Cabinets, Stone Counters, Tray Ceiling(s), Vaulted Ceiling(s), Walk-In Closet(s), Window Treatments
Heating Central, Natural Gas
Cooling Central Air
Flooring Bamboo, Carpet, Tile
Fireplace false
Appliance Dishwasher, Disposal, Dryer, Gas Water Heater, Microwave, Range, Refrigerator, Washer
Laundry Inside, Laundry Room
Exterior
Exterior Feature Irrigation System, Sidewalk, Sliding Doors
Parking Features Driveway, Garage Door Opener
Garage Spaces 2.0
Pool In Ground, Screen Enclosure
Community Features Association Recreation - Owned, Deed Restrictions, Fitness Center, Irrigation-Reclaimed Water, Playground, Pool, Sidewalks
Utilities Available Cable Connected, Electricity Connected, Sprinkler Meter, Street Lights, Underground Utilities
Amenities Available Clubhouse, Fitness Center, Playground, Pool, Recreation Facilities
View Park/Greenbelt
Roof Type Tile
Porch Screened
Attached Garage true
Garage true
Private Pool Yes
Building
Lot Description Greenbelt, Sidewalk, Paved
Foundation Slab
Lot Size Range Up to 10,889 Sq. Ft.
Builder Name Lee Wetherington
Sewer Public Sewer
Water Public
Architectural Style Florida
Structure Type Block,Stucco
New Construction false
Construction Status Inspections
Schools
Elementary Schools Laurel Nokomis Elementary
Middle Schools Laurel Nokomis Middle
High Schools Venice Senior High
Others
Pets Allowed Yes
HOA Fee Include Cable TV,Pool,Maintenance Grounds,Recreational Facilities
Senior Community No
Ownership Fee Simple
Monthly Total Fees $268
Acceptable Financing Cash, FHA, VA Loan
Membership Fee Required Required
Listing Terms Cash, FHA, VA Loan
Special Listing Condition None
Read Less

© 2024 My Florida Regional MLS DBA Stellar MLS. All Rights Reserved.
Bought with MICHAEL SAUNDERS & COMPANY
GET MORE INFORMATION




