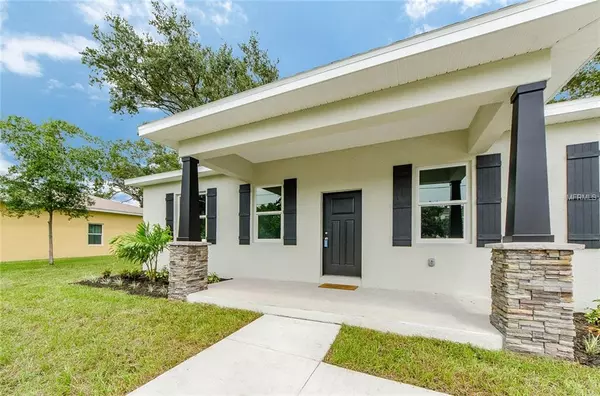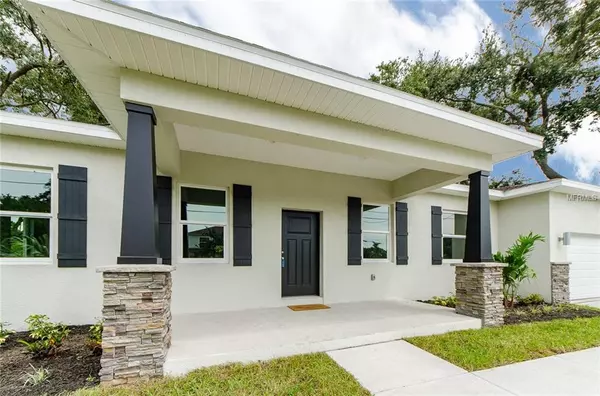For more information regarding the value of a property, please contact us for a free consultation.
7365 121ST WAY Seminole, FL 33772
Want to know what your home might be worth? Contact us for a FREE valuation!

Our team is ready to help you sell your home for the highest possible price ASAP
Key Details
Sold Price $345,000
Property Type Single Family Home
Sub Type Single Family Residence
Listing Status Sold
Purchase Type For Sale
Square Footage 1,588 sqft
Price per Sqft $217
Subdivision Crestview Estates
MLS Listing ID U7854177
Sold Date 01/31/19
Bedrooms 3
Full Baths 2
Construction Status Inspections
HOA Y/N No
Year Built 2018
Annual Tax Amount $969
Lot Size 6,534 Sqft
Acres 0.15
Lot Dimensions 97x68
Property Description
-- BRAND NEW HOME ! -- JUST COMPLETED -- BUILT BY "CHOUINARD BUILDERS" A FAMILY-OWNED BUILDER, WHO HAS BUILT IN THE SEMINOLE AREA FOR OVER 40 YEARS! "BRAND NEW" CRAFTSMAN STYLE HOME, WITH GRANITE COUNTERS, SHAKER-TYPE CABINETS, TILE FLOORING THROUGHOUT THE HOME, EXCEPT FOR THE BEDROOMS, WHICH ARE CARPET. HURRICANE RATED WINDOWS AND DOORS AND ROOF MEETS ALL CURRENT STANDARDS AND MITIGATION REQUIREMENTS. ALSO - NOT A FLOOD ZONE LOCATED IN AN "X" ZONE. TAKE ADVANTAGE OF HAVING A NEW HOME WITH ALL NEW COMPONENTS AND WARRANTIES ! 3 BEDROOMS AND 2 FULL BATHROOMS WITH AN, ATTACHED, SIDE-BY-SIDE, TWO-CAR GARAGE. THERE ARE 10' CEILINGS THROUGHOUT AND THE "LOCATION" IS GREAT - CLOSE TO THE NEW SEMINOLE CITY CENTER, WALKING DISTANCE TO BOCA CIEGA MILLENNIUM PARK AS WELL AS THE SEMINOLE PARK/PINELLAS TRAIL AND ONLY A FEW MILES TO THE BEACH TOO!
Location
State FL
County Pinellas
Community Crestview Estates
Zoning R-6
Rooms
Other Rooms Great Room, Inside Utility
Interior
Interior Features High Ceilings, Living Room/Dining Room Combo, Open Floorplan, Solid Surface Counters, Split Bedroom, Walk-In Closet(s)
Heating Central, Electric
Cooling Central Air
Flooring Carpet, Ceramic Tile
Fireplace false
Appliance Dishwasher, Disposal, Electric Water Heater, Microwave, Oven, Range
Laundry Inside
Exterior
Garage Garage Door Opener
Garage Spaces 2.0
Utilities Available BB/HS Internet Available, Cable Connected, Electricity Connected, Fire Hydrant, Public
Waterfront false
View Trees/Woods
Roof Type Shingle
Porch Covered, Deck, Patio, Porch
Attached Garage true
Garage true
Private Pool No
Building
Lot Description Level, Paved
Story 1
Entry Level One
Foundation Slab
Lot Size Range Up to 10,889 Sq. Ft.
Builder Name CHOUINARD BUILDERS
Water Public
Architectural Style Craftsman
Structure Type Block,Stucco
New Construction true
Construction Status Inspections
Others
Senior Community No
Ownership Fee Simple
Acceptable Financing Cash, Conventional
Membership Fee Required None
Listing Terms Cash, Conventional
Special Listing Condition None
Read Less

© 2024 My Florida Regional MLS DBA Stellar MLS. All Rights Reserved.
Bought with KELLER WILLIAMS ST PETE REALTY
GET MORE INFORMATION




