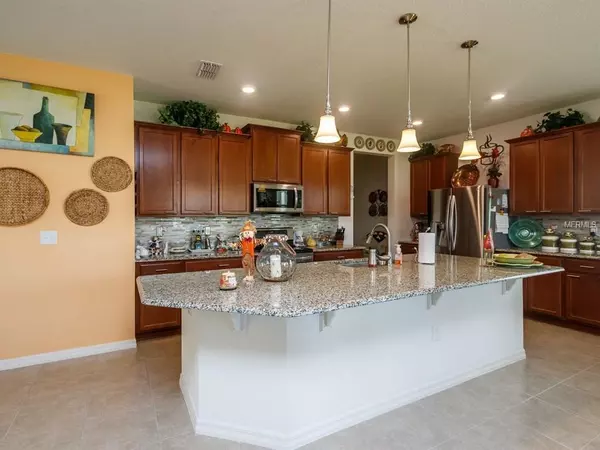For more information regarding the value of a property, please contact us for a free consultation.
12141 CARSON DR Orlando, FL 32824
Want to know what your home might be worth? Contact us for a FREE valuation!

Our team is ready to help you sell your home for the highest possible price ASAP
Key Details
Sold Price $293,000
Property Type Single Family Home
Sub Type Single Family Residence
Listing Status Sold
Purchase Type For Sale
Square Footage 2,026 sqft
Price per Sqft $144
Subdivision Sawgrass Pointe Ph 1
MLS Listing ID O5742612
Sold Date 05/06/19
Bedrooms 3
Full Baths 2
Construction Status No Contingency
HOA Fees $66/mo
HOA Y/N Yes
Year Built 2016
Annual Tax Amount $3,680
Lot Size 6,969 Sqft
Acres 0.16
Property Description
UPGRADES GALORE! One look at this newly built 2016 house in SAWGRASS POINTE and you will want to call it HOME! This 3 Bedroom 2 Bathroom home with a BONUS room features a foyer entry, open concept flooplan, tile throughout the MAIN living space , and carpeting in the bedrooms. The kitchen is a focal point and sure to DELIGHT as it boasts a gorgeous backsplash, a large granite island with a bar, closet pantry, and STAINLESS STEEL dishwasher, microwave, and flat-top stove. The master bedroom SUITE is sure to delight featuring DOUBLE windows to allow in the natural Florida sunshine, his & her sinks, walk-in closet, an large step-in shower, and a linen closet. The community amenities include a POOL, cabana, playground and pavilion. The dining room and GREAT room lead directly to the covered patio and green space behind the home...just perfect for family gatherings and entertaining! The Community of SAWGRASS POINT is conveniently located by Orlando International airport, Lake Nona, the THEME PARKS, and SR 417 & SR 528 (the Beachline Expressway) for an easy commute. Call me TODAY to find out how YOU can own this HOME!
Location
State FL
County Orange
Community Sawgrass Pointe Ph 1
Zoning P-D
Rooms
Other Rooms Formal Dining Room Separate, Great Room, Inside Utility
Interior
Interior Features Ceiling Fans(s), Open Floorplan
Heating Central
Cooling Central Air
Flooring Carpet, Tile
Furnishings Unfurnished
Fireplace false
Appliance Dishwasher, Dryer, Microwave, Range, Washer
Laundry Inside, Laundry Room
Exterior
Exterior Feature Rain Gutters, Sidewalk, Sliding Doors
Garage Driveway
Garage Spaces 2.0
Community Features Deed Restrictions, Playground, Pool
Utilities Available Public
Amenities Available Other, Playground, Pool
Roof Type Shingle
Porch Covered, Patio
Attached Garage true
Garage true
Private Pool No
Building
Lot Description Oversized Lot, Sidewalk, Paved
Entry Level One
Foundation Slab
Lot Size Range Up to 10,889 Sq. Ft.
Sewer Private Sewer
Water Public
Architectural Style Contemporary
Structure Type Block,Stucco
New Construction false
Construction Status No Contingency
Schools
Elementary Schools Windermere Elem
Middle Schools South Creek Middle
High Schools Cypress Creek High
Others
Pets Allowed Yes
HOA Fee Include Pool
Senior Community No
Ownership Fee Simple
Monthly Total Fees $66
Acceptable Financing Cash, Conventional, FHA, VA Loan
Membership Fee Required Required
Listing Terms Cash, Conventional, FHA, VA Loan
Special Listing Condition None
Read Less

© 2024 My Florida Regional MLS DBA Stellar MLS. All Rights Reserved.
Bought with REDFIN CORPORATION
GET MORE INFORMATION




