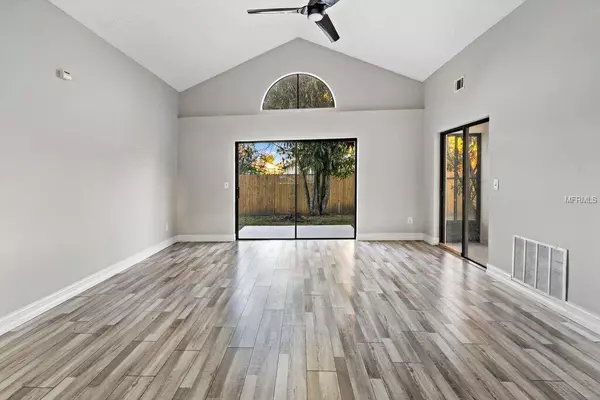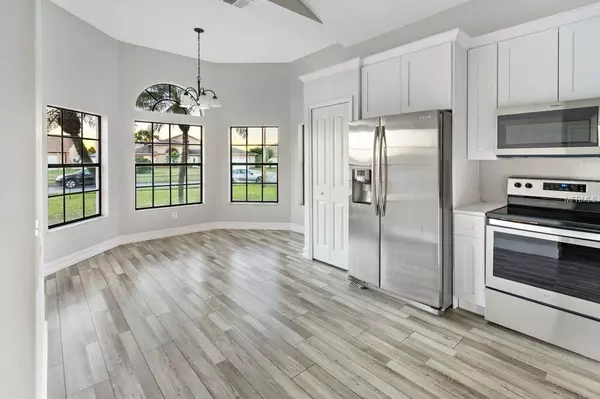For more information regarding the value of a property, please contact us for a free consultation.
643 OREGON WOODS CT Orlando, FL 32824
Want to know what your home might be worth? Contact us for a FREE valuation!

Our team is ready to help you sell your home for the highest possible price ASAP
Key Details
Sold Price $245,000
Property Type Single Family Home
Sub Type Single Family Residence
Listing Status Sold
Purchase Type For Sale
Square Footage 1,623 sqft
Price per Sqft $150
Subdivision Meadow Woods Village 09 Ph 01
MLS Listing ID O5749864
Sold Date 01/29/19
Bedrooms 3
Full Baths 2
Construction Status Appraisal,Financing,Inspections
HOA Y/N No
Year Built 1988
Annual Tax Amount $1,037
Lot Size 7,840 Sqft
Acres 0.18
Property Description
THIS IS IT! Gorgeous! Freshly remodeled 3 bedroom/2 bath home is waiting for you. Vaulted ceilings as soon as you walk in makes the home bright and open, all new modern kitchen cabinets, quartz counters complete the large new island, perfect for entertaining the whole family. All new flooring, plumbing, and upgraded baseboards throughout, large lot, backyard is fully fenced in. Large spa rain-head shower makes your master bathroom feel like a resort! You will enjoy the cul-de-sac street, perfect for privacy. Great location, just minutes to 417, schools, shopping, restaurants, area attractions, Orlando International Airport, and the new Medical City/Lake Nona. Call/text to preview and get a sneak peek today! Do not miss out on this one! Do not miss out, call for a viewing today!
Location
State FL
County Orange
Community Meadow Woods Village 09 Ph 01
Zoning P-D
Rooms
Other Rooms Florida Room
Interior
Interior Features Cathedral Ceiling(s), Ceiling Fans(s), Eat-in Kitchen, High Ceilings, Kitchen/Family Room Combo, Living Room/Dining Room Combo, Open Floorplan, Split Bedroom, Stone Counters, Thermostat, Walk-In Closet(s)
Heating Central
Cooling Central Air
Flooring Laminate
Fireplace false
Appliance Dishwasher, Microwave, Range, Refrigerator
Exterior
Exterior Feature Fence, Lighting, Sliding Doors
Garage Driveway, Garage Door Opener
Garage Spaces 2.0
Utilities Available Cable Available, Public
Roof Type Shingle
Porch Covered, Enclosed, Patio
Attached Garage true
Garage true
Private Pool No
Building
Entry Level One
Foundation Slab
Lot Size Range 1/4 Acre to 21779 Sq. Ft.
Sewer Public Sewer
Water Public
Architectural Style Ranch
Structure Type Block
New Construction false
Construction Status Appraisal,Financing,Inspections
Others
Pets Allowed Yes
Senior Community No
Ownership Fee Simple
Acceptable Financing Cash, Conventional, VA Loan
Listing Terms Cash, Conventional, VA Loan
Special Listing Condition None
Read Less

© 2024 My Florida Regional MLS DBA Stellar MLS. All Rights Reserved.
Bought with DREAM BUILDERS REALTY
GET MORE INFORMATION




