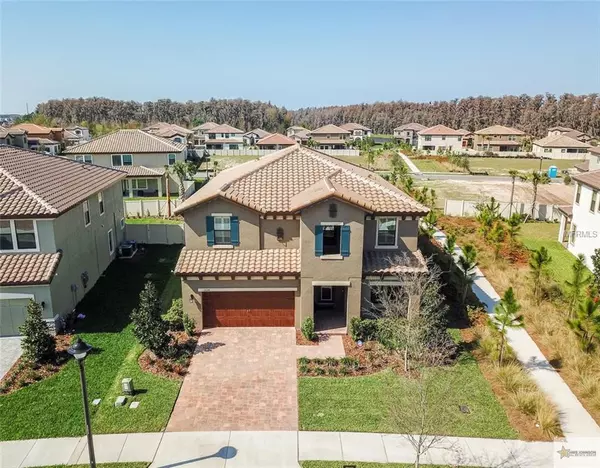For more information regarding the value of a property, please contact us for a free consultation.
13154 PAYTON ST Odessa, FL 33556
Want to know what your home might be worth? Contact us for a FREE valuation!

Our team is ready to help you sell your home for the highest possible price ASAP
Key Details
Sold Price $444,900
Property Type Single Family Home
Sub Type Single Family Residence
Listing Status Sold
Purchase Type For Sale
Square Footage 3,336 sqft
Price per Sqft $133
Subdivision Starkey Ranch Vlg 2 Ph 1B-1
MLS Listing ID T3158230
Sold Date 04/29/19
Bedrooms 5
Full Baths 3
Construction Status Appraisal,Financing
HOA Fees $6/ann
HOA Y/N Yes
Year Built 2018
Annual Tax Amount $3,113
Lot Size 7,405 Sqft
Acres 0.17
Property Description
Built in 2018, this Homes by West Bay - AVOCET II Mediterranean style home w/ Barrel Tile Roof has Upgrades Galore!. This home looks and feels like a model: Boasting 5 Beds, 3 Baths, Office/Study, massive Bonus Room, and tandem 3 Car Garage. Upgrades include: Level 5 (Camelia) front entry door, Level 5 wood-look tile flooring (Ventura 700 Brown), Level 5 carpeting (Life’s Charm 713 Agate), Plantation Shutters throughout, Level 5 gas laundry package, & much more. DOWNSTAIRS includes Office/Study, Kitchen / Great Room / Dining combo. KITCHEN (12x17) timeless Quartz Countertops, SS Appliances, Gas Cooktop w/ sleek SS Vent Hood, over-sized Center Island / Breakfast Bar, 36in upper cabinets finished w/ Crown, Soft Close drawers, large walk-in Pantry w/ Glazed Glass Door, and cabinet upper/lower Accent Lighting. Guest Suite / full bath completes the downstairs. UPSTAIRS includes large Laundry Room with upper/lower cabinets & utility sink, Bonus Room (21x27), 3 secondary bedrooms / bath, and MASTER SUITE (15x23) is spacious and roomy, adjoins immaculately designed MASTER BATH w/ Level 7 floor / wall tile, extra wide vanity w/ Quartz Countertop, dual sinks w/ make-up station, Frameless shower enclosure, and extra large walk-in closet. Very short walk to community Pool / Park / Recreation (see photo #3). Ask listing agent for literature on Starkey Ranch District Park, an 80 Acre outdoor arena of sports fields, picnic areas, and playgrounds. Superb schools and quick access to Veterans Expressway.
Location
State FL
County Pasco
Community Starkey Ranch Vlg 2 Ph 1B-1
Zoning MPUD
Rooms
Other Rooms Bonus Room, Den/Library/Office, Formal Dining Room Separate, Great Room
Interior
Interior Features Ceiling Fans(s), Eat-in Kitchen, High Ceilings, Kitchen/Family Room Combo, Open Floorplan, Solid Wood Cabinets, Split Bedroom, Stone Counters, Window Treatments
Heating Central, Electric, Natural Gas
Cooling Central Air
Flooring Carpet, Epoxy, Tile
Furnishings Unfurnished
Fireplace false
Appliance Built-In Oven, Cooktop, Dishwasher, Disposal, Dryer, Exhaust Fan, Gas Water Heater, Microwave, Range Hood, Refrigerator, Washer, Water Softener
Laundry Inside, Laundry Room, Upper Level
Exterior
Exterior Feature Irrigation System, Lighting, Rain Gutters, Satellite Dish, Sidewalk, Sliding Doors
Parking Features Garage Door Opener, Tandem
Garage Spaces 3.0
Community Features Association Recreation - Owned, Deed Restrictions, Fishing, Irrigation-Reclaimed Water, Park, Playground, Pool, Sidewalks, Water Access
Utilities Available BB/HS Internet Available, Cable Connected, Electricity Connected, Fire Hydrant, Natural Gas Connected, Public, Sewer Connected, Sprinkler Recycled, Underground Utilities
Amenities Available Basketball Court, Park, Playground, Pool, Recreation Facilities
Roof Type Tile
Porch Covered, Front Porch, Rear Porch
Attached Garage true
Garage true
Private Pool No
Building
Lot Description Corner Lot, Sidewalk, Paved
Entry Level Two
Foundation Slab
Lot Size Range Up to 10,889 Sq. Ft.
Sewer Public Sewer
Water Public
Architectural Style Spanish/Mediterranean
Structure Type Block,Stucco
New Construction false
Construction Status Appraisal,Financing
Schools
Elementary Schools Odessa Elementary
Middle Schools River Ridge Middle-Po
High Schools Ridgewood High School-Po
Others
Pets Allowed Yes
HOA Fee Include Recreational Facilities
Senior Community No
Ownership Fee Simple
Monthly Total Fees $6
Acceptable Financing Cash, Conventional, VA Loan
Membership Fee Required Required
Listing Terms Cash, Conventional, VA Loan
Special Listing Condition None
Read Less

© 2024 My Florida Regional MLS DBA Stellar MLS. All Rights Reserved.
Bought with BHHS FLORIDA PROPERTIES GROUP
GET MORE INFORMATION




