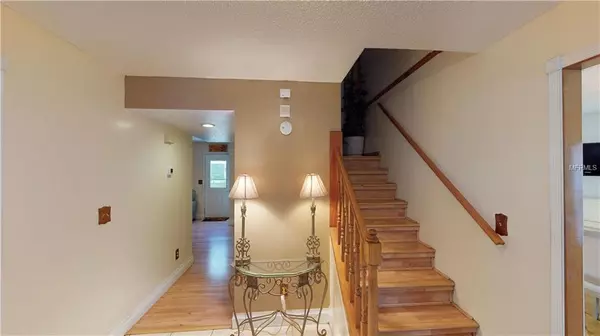For more information regarding the value of a property, please contact us for a free consultation.
4139 ROLLING GROVE CT Lakeland, FL 33810
Want to know what your home might be worth? Contact us for a FREE valuation!

Our team is ready to help you sell your home for the highest possible price ASAP
Key Details
Sold Price $239,875
Property Type Single Family Home
Sub Type Single Family Residence
Listing Status Sold
Purchase Type For Sale
Square Footage 2,491 sqft
Price per Sqft $96
Subdivision Rolling Oak Estates Add
MLS Listing ID P4904919
Sold Date 07/31/19
Bedrooms 3
Full Baths 3
Construction Status Financing
HOA Y/N No
Year Built 1990
Annual Tax Amount $1,297
Lot Size 0.560 Acres
Acres 0.56
Property Description
PRICE REDUCED $10,000! BEST VALUE on the MARKET!
Now $21,000 BELOW APPRAISED VALUE ($260,000)! Appraisal Attached
Owner Transferring.
3 BEDROOMS/3 BATH - ***BONUS ROOM used as 4th BEDROOM DOWNSTAIRS.
Spacious GREAT ROOM, FAMILY ROOM, FLORIDA ROOM, Formal DINING ROOM, HUGE KITCHEN!
MASTER BEDROOM has TWO Walk-In-Closets and 3rd Dress Closet!
Over 1/2 ACRE LOT on beautiful CUL-DE-SAC in quiet community. Plenty of ROOM for large Family Gatherings and Entertaining Social Events... Wood burning, STONE FIREPLACE in Great Room
A HUGE BACK YARD features an OVER-SIZED PATIO - wood-rail DECK shaded under the majestic OAK TREES.
NEW AC UNIT and newer ROOF, wood-grain laminate flooring for easy-care.
VALUE/VALUE/VALUE! Investors welcomed - Perfect RENTAL property!
If you want a HUGE Home for your FAMILY.. schedule a visit today!
Location
State FL
County Polk
Community Rolling Oak Estates Add
Rooms
Other Rooms Attic, Bonus Room, Den/Library/Office, Family Room, Florida Room, Formal Dining Room Separate, Great Room, Inside Utility
Interior
Interior Features Ceiling Fans(s), Kitchen/Family Room Combo, Open Floorplan, Skylight(s), Solid Wood Cabinets, Split Bedroom, Thermostat, Vaulted Ceiling(s), Walk-In Closet(s)
Heating Central, Electric
Cooling Central Air
Flooring Ceramic Tile, Laminate, Linoleum
Fireplaces Type Living Room, Wood Burning
Fireplace true
Appliance Built-In Oven, Dishwasher, Disposal, Range, Range Hood, Refrigerator
Laundry Inside, Laundry Chute, Laundry Closet
Exterior
Exterior Feature Irrigation System, Lighting, Rain Gutters, Storage
Garage Driveway, Garage Door Opener, Parking Pad
Garage Spaces 2.0
Utilities Available BB/HS Internet Available, Cable Connected, Electricity Connected, Phone Available, Water Available
Waterfront false
Roof Type Shingle
Porch Deck, Patio
Attached Garage true
Garage true
Private Pool No
Building
Lot Description Irregular Lot, Oversized Lot, Paved
Entry Level Two
Foundation Slab
Lot Size Range 1/2 Acre to 1 Acre
Sewer Septic Tank
Water Public
Architectural Style Contemporary
Structure Type Block,Brick
New Construction false
Construction Status Financing
Schools
Elementary Schools Kathleen Elem
Middle Schools Kathleen Middle
High Schools Kathleen High
Others
Pets Allowed Yes
Senior Community No
Ownership Fee Simple
Acceptable Financing Cash, Conventional, FHA, USDA Loan, VA Loan
Listing Terms Cash, Conventional, FHA, USDA Loan, VA Loan
Special Listing Condition None
Read Less

© 2024 My Florida Regional MLS DBA Stellar MLS. All Rights Reserved.
Bought with I THINK REALTY, LLC
GET MORE INFORMATION




