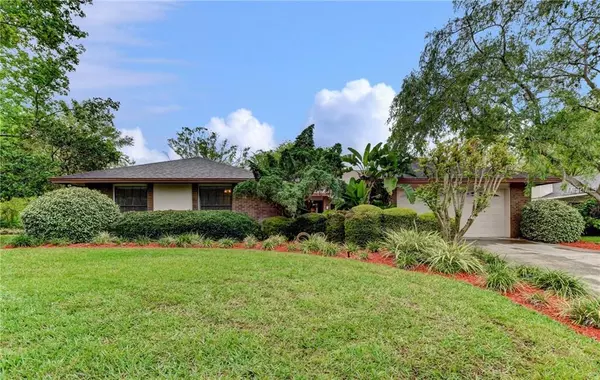For more information regarding the value of a property, please contact us for a free consultation.
2751 CITRON DR Longwood, FL 32779
Want to know what your home might be worth? Contact us for a FREE valuation!

Our team is ready to help you sell your home for the highest possible price ASAP
Key Details
Sold Price $335,000
Property Type Single Family Home
Sub Type Single Family Residence
Listing Status Sold
Purchase Type For Sale
Square Footage 1,908 sqft
Price per Sqft $175
Subdivision Grove Estates
MLS Listing ID V4906196
Sold Date 05/01/19
Bedrooms 4
Full Baths 2
Construction Status Appraisal,Financing,Inspections
HOA Y/N No
Year Built 1980
Annual Tax Amount $1,875
Lot Size 0.510 Acres
Acres 0.51
Property Description
Impeccably maintained home in the sought after Seminole County School district! Situated on top of the hill, on an oversized 1/2 acre lot, amongst mature and manicured landscaping, this 4 bdrm/2bth home has numerous updates and is move-in ready! The charming front courtyard leads you to luxurious cut glass double entryway, flanked with vertical window paneling. Make your way through the cedar framed entryway to the eloquent formal living/dining room combo with custom crown molding, fresh paint and french doors that lead out to the remarkable screened in lanai/pool area. The open concept kitchen offers granite counter tops, Brandom Maple 32" cabinets, stainless steel appliances, recessed lighting, under cabinet lighting, and even a custom built-in wine rack! The open concept family room includes vaulted ceilings with cedar beams, a floor to ceiling wood burning brick fireplace, and cedar framed french doors leading out to the lanai/pool area, perfect for indoor/ outdoor living and entertaining. The Master bedroom features 2 closets, with one closet expanding 14ft across with mirrored sliding doors! The Master bath features an updated vanity with custom wood cabinets and a marble tile shower. The guest bath features double sinks, tile countertops/backsplash and custom wood cabinets. The screened in lanai is constructed entirely out of cedar and the screened in pool deck was recently repainted. This striking outdoor area and lush backyard is Florida living at it's finest! ReRoof 2012.
Location
State FL
County Seminole
Community Grove Estates
Zoning R-1A
Interior
Interior Features Built-in Features, Ceiling Fans(s), Crown Molding, Eat-in Kitchen, Kitchen/Family Room Combo, Living Room/Dining Room Combo, Solid Wood Cabinets, Stone Counters
Heating Central
Cooling Central Air
Flooring Carpet, Tile
Fireplace true
Appliance Dishwasher, Disposal, Dryer, Electric Water Heater, Exhaust Fan, Microwave, Refrigerator, Washer
Exterior
Exterior Feature Fence, French Doors, Irrigation System, Lighting, Sidewalk, Storage
Garage Driveway, Garage Door Opener
Garage Spaces 2.0
Pool Gunite, In Ground, Screen Enclosure, Tile
Utilities Available Cable Connected, Electricity Connected, Phone Available, Sewer Connected, Street Lights, Water Available
Waterfront false
Roof Type Shingle
Porch Covered, Rear Porch, Screened
Attached Garage true
Garage true
Private Pool Yes
Building
Lot Description Oversized Lot, Sidewalk
Foundation Slab
Lot Size Range 1/2 Acre to 1 Acre
Sewer Public Sewer
Water Public
Structure Type Block,Brick
New Construction false
Construction Status Appraisal,Financing,Inspections
Schools
Elementary Schools Forest City Elementary
Middle Schools Teague Middle
High Schools Lake Brantley High
Others
Senior Community No
Ownership Fee Simple
Acceptable Financing Cash, Conventional, FHA, VA Loan
Listing Terms Cash, Conventional, FHA, VA Loan
Special Listing Condition None
Read Less

© 2024 My Florida Regional MLS DBA Stellar MLS. All Rights Reserved.
Bought with CREEGAN PROPERTY GROUP
GET MORE INFORMATION




