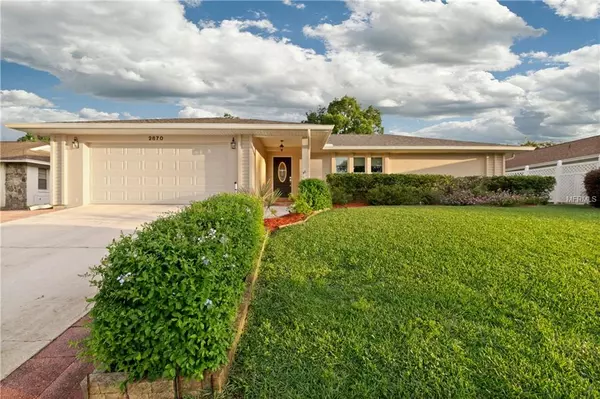For more information regarding the value of a property, please contact us for a free consultation.
2870 CITRON DR Longwood, FL 32779
Want to know what your home might be worth? Contact us for a FREE valuation!

Our team is ready to help you sell your home for the highest possible price ASAP
Key Details
Sold Price $310,000
Property Type Single Family Home
Sub Type Single Family Residence
Listing Status Sold
Purchase Type For Sale
Square Footage 1,687 sqft
Price per Sqft $183
Subdivision Grove Estates
MLS Listing ID O5782623
Sold Date 06/28/19
Bedrooms 3
Full Baths 2
Construction Status Financing,Inspections
HOA Y/N No
Year Built 1979
Annual Tax Amount $1,588
Lot Size 10,454 Sqft
Acres 0.24
Property Description
This immaculate 3 bed, 2 bath home with beautiful pool and backyard is located in the desirable Lake Brantley school zone. The home offers a spacious formal living and dining room which are located off the kitchen. The family room features a vaulted ceiling and overlooks the bonus room. The kitchen is complete with a full stainless steel appliance package and Corian counter tops. The large bonus/florida room overlooks the beautiful landscaped backyard and sparkling pool. Tile runs throughout the main living area with laminate flooring in all the bedrooms. Home improvement/upgrades in 2018 included new roof, new paint, energy efficient windows, upgraded bathrooms, whole house surge protector, A/C unit surge protector, ceiling fans in every room. Other updates also include - new garage door (2014), A/C (2011). This is a wonderful home to make many memories and entertain family and friends. There are NO HOA fees and low taxes due to its location in unincorporated Seminole County. Located close to schools, stores and dining. Come and view this gorgeous property today and enjoy Florida living at its finest! This Property may be under Audio/Visual Surveillance.
Location
State FL
County Seminole
Community Grove Estates
Zoning R-1A
Rooms
Other Rooms Family Room, Florida Room, Formal Dining Room Separate
Interior
Interior Features Cathedral Ceiling(s), Eat-in Kitchen, Living Room/Dining Room Combo, Open Floorplan, Vaulted Ceiling(s), Walk-In Closet(s)
Heating Central
Cooling Central Air
Flooring Laminate, Tile
Furnishings Unfurnished
Fireplace false
Appliance Dishwasher, Disposal, Electric Water Heater, Exhaust Fan, Microwave, Range, Range Hood
Laundry In Garage
Exterior
Exterior Feature French Doors, Irrigation System, Rain Gutters, Sidewalk
Garage Driveway, Garage Door Opener, Garage Faces Side
Garage Spaces 2.0
Pool Gunite, In Ground
Community Features Sidewalks
Utilities Available Cable Available, Electricity Connected, Fire Hydrant, Public, Street Lights, Underground Utilities
Waterfront false
View Trees/Woods
Roof Type Shingle
Porch Covered, Enclosed, Patio
Attached Garage true
Garage true
Private Pool Yes
Building
Lot Description Sidewalk
Entry Level One
Foundation Slab
Lot Size Range 1/4 Acre to 21779 Sq. Ft.
Sewer Public Sewer
Water Public
Architectural Style Contemporary
Structure Type Block
New Construction false
Construction Status Financing,Inspections
Schools
Elementary Schools Wekiva Elementary
Middle Schools Teague Middle
High Schools Lake Brantley High
Others
HOA Fee Include None
Senior Community No
Ownership Fee Simple
Acceptable Financing Cash, Conventional, FHA, VA Loan
Listing Terms Cash, Conventional, FHA, VA Loan
Special Listing Condition None
Read Less

© 2024 My Florida Regional MLS DBA Stellar MLS. All Rights Reserved.
Bought with CHARLES RUTENBERG REALTY ORLANDO
GET MORE INFORMATION




