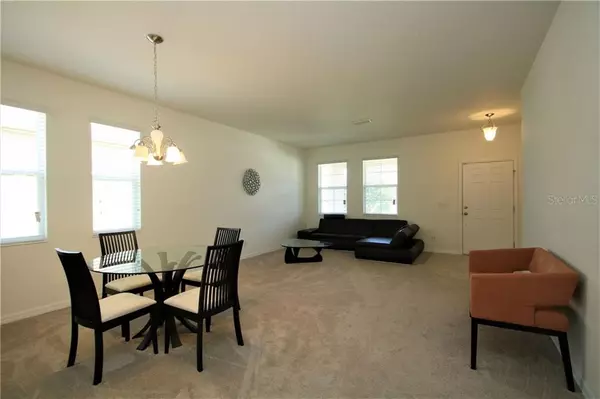For more information regarding the value of a property, please contact us for a free consultation.
930 HILLTOP PARK CT Apopka, FL 32703
Want to know what your home might be worth? Contact us for a FREE valuation!

Our team is ready to help you sell your home for the highest possible price ASAP
Key Details
Sold Price $295,900
Property Type Single Family Home
Sub Type Single Family Residence
Listing Status Sold
Purchase Type For Sale
Square Footage 2,047 sqft
Price per Sqft $144
Subdivision Hilltop Reserve Phase 2
MLS Listing ID O5785563
Sold Date 08/23/19
Bedrooms 3
Full Baths 2
Construction Status Financing,Inspections
HOA Fees $18
HOA Y/N Yes
Year Built 2016
Annual Tax Amount $3,333
Lot Size 5,662 Sqft
Acres 0.13
Lot Dimensions 50x115
Property Description
WOW! GORGEOUS home located in the awesome community of Hilltop Reserve! This 2016 home has tons of upgrades and extras and is "move-in ready" condition, BETTER than new! The Bayshore model has an open, light and bright floor plan with a split bedroom plan, eat-in kitchen with upgraded granite counter top and 42" wood cabinets, stainless steel appliances, recessed lighting, under/over counter lighting, large kitchen snack bar island w/granite and imported porcelain flooring in kitchen and bathrooms. Designer touches with quartz counter tops in the bathrooms and a 4 foot extension on the master bedroom to house a work area or new infant. A large 12x16 screen porch overlooking a private backyard for those entertaining evenings! This community features gorgeous pool area w/splash, play ground and soccer/ball field in a park like setting. Minutes to SR 414 and SR 429, perfect connectors to go anywhere! This one will go FAST!
Location
State FL
County Orange
Community Hilltop Reserve Phase 2
Zoning PUD-RES
Rooms
Other Rooms Inside Utility
Interior
Interior Features Ceiling Fans(s), Eat-in Kitchen, High Ceilings, Kitchen/Family Room Combo, Living Room/Dining Room Combo, Open Floorplan, Solid Surface Counters, Solid Wood Cabinets, Split Bedroom, Stone Counters, Walk-In Closet(s), Window Treatments
Heating Central
Cooling Central Air
Flooring Tile
Fireplace false
Appliance Dishwasher, Disposal, Gas Water Heater
Laundry Inside, Laundry Room
Exterior
Exterior Feature Sidewalk, Sprinkler Metered
Garage Garage Door Opener
Garage Spaces 2.0
Community Features Deed Restrictions, Park, Playground, Pool, Sidewalks
Utilities Available Cable Available, Electricity Connected, Sewer Connected, Street Lights
Amenities Available Basketball Court, Park, Playground, Pool, Recreation Facilities
Waterfront false
View Trees/Woods
Roof Type Shingle
Porch Covered, Enclosed, Front Porch, Porch, Rear Porch, Screened
Attached Garage true
Garage true
Private Pool No
Building
Lot Description Paved
Story 1
Entry Level One
Foundation Slab
Lot Size Range Up to 10,889 Sq. Ft.
Sewer Public Sewer
Water Public
Architectural Style Contemporary
Structure Type Block,Stucco
New Construction false
Construction Status Financing,Inspections
Others
Pets Allowed Yes
HOA Fee Include Pool,Recreational Facilities
Senior Community No
Ownership Fee Simple
Monthly Total Fees $37
Acceptable Financing Cash, Conventional, FHA, VA Loan
Membership Fee Required Required
Listing Terms Cash, Conventional, FHA, VA Loan
Special Listing Condition None
Read Less

© 2024 My Florida Regional MLS DBA Stellar MLS. All Rights Reserved.
Bought with PREFERRED REAL ESTATE BROKERS
GET MORE INFORMATION




