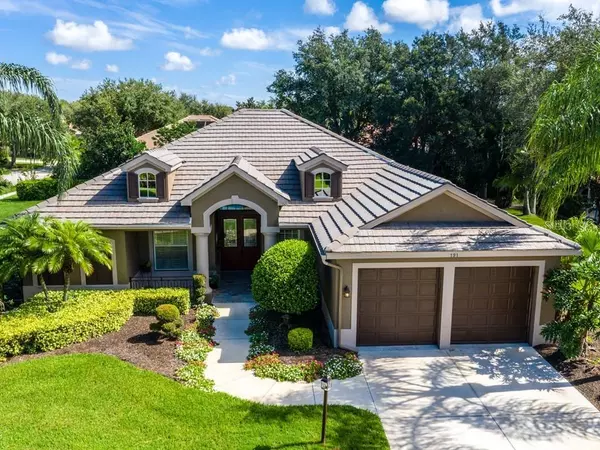For more information regarding the value of a property, please contact us for a free consultation.
191 PARK TRACE BLVD Osprey, FL 34229
Want to know what your home might be worth? Contact us for a FREE valuation!

Our team is ready to help you sell your home for the highest possible price ASAP
Key Details
Sold Price $530,000
Property Type Single Family Home
Sub Type Single Family Residence
Listing Status Sold
Purchase Type For Sale
Square Footage 2,781 sqft
Price per Sqft $190
Subdivision Park Trace Estates
MLS Listing ID A4441777
Sold Date 09/20/19
Bedrooms 4
Full Baths 3
Construction Status Financing,Inspections
HOA Fees $48/ann
HOA Y/N Yes
Year Built 2003
Annual Tax Amount $4,141
Lot Size 0.340 Acres
Acres 0.34
Property Description
One or more photo(s) has been virtually staged. POOL HOME ON LG CORNER LOT! This beautiful home features many upgrades; leaded glass double door, HW & tile, solid surfaces, crown moldings, plantation shutters, aquarium glass, surround sound & hurricane shutters. Floor plan w/4Br/Den/3Ba/2CG Lr & Dr plus a comb. kitch., bkfst nook & fam rm. Kitch. w/center-island, wood cabinets, glass tile backsplash, a planning ctr, SS appls. & a walk-in pantry. A tray clg in fam rm w/ a disappearing wall of SGDs. MBr w/sitting area, 2 WICs, double sinks, a corner soaking tub, a sep walk-in shower. A screened lanai & veranda w/ an arched privacy wall & easy bath access. There is a gas heated pool & a spa. A half-mile from the front door is The Legacy Trail Head at Osprey Junction Park. Locally known as Rails for Trails, The Legacy Trail is a county-maintained path between Sarasota & Venice that covers many miles, passing by waterways & including rest areas w/ benches & restrms along the way. In addition, the desirable location of Park Trace is surrounded by the Oscar Scherer State Park w/ its own trail access. It is 1.8 miles to the renowned Pine View School for intellectually gifted students & has proximity to golf courses, area beaches, shopping & dining. It is also minutes from historical & cultural venues, Downtown Sarasota, Downtown Venice, airports & more!
Location
State FL
County Sarasota
Community Park Trace Estates
Zoning RSF2
Rooms
Other Rooms Breakfast Room Separate, Den/Library/Office, Family Room, Formal Dining Room Separate, Formal Living Room Separate, Inside Utility
Interior
Interior Features Built-in Features, Ceiling Fans(s), Crown Molding, Eat-in Kitchen, High Ceilings, Kitchen/Family Room Combo, Solid Surface Counters, Solid Wood Cabinets, Split Bedroom, Tray Ceiling(s), Walk-In Closet(s), Window Treatments
Heating Central, Electric
Cooling Central Air
Flooring Tile, Wood
Furnishings Unfurnished
Fireplace false
Appliance Dishwasher, Microwave, Range, Refrigerator
Laundry Inside, Laundry Room
Exterior
Exterior Feature Hurricane Shutters, Irrigation System, Lighting, Rain Gutters, Sidewalk, Sliding Doors
Parking Features Driveway, Garage Door Opener
Garage Spaces 2.0
Pool Child Safety Fence, Heated, In Ground, Outside Bath Access, Screen Enclosure
Community Features Buyer Approval Required, Deed Restrictions, Sidewalks
Utilities Available Public
Amenities Available Fence Restrictions, Vehicle Restrictions
Roof Type Tile
Porch Covered, Front Porch, Rear Porch, Screened
Attached Garage true
Garage true
Private Pool Yes
Building
Lot Description Corner Lot, In County, Oversized Lot, Sidewalk, Paved
Entry Level One
Foundation Slab
Lot Size Range 1/4 Acre to 21779 Sq. Ft.
Builder Name Petz Development
Sewer Public Sewer
Water Public
Architectural Style Custom
Structure Type Block,Stucco
New Construction false
Construction Status Financing,Inspections
Schools
Elementary Schools Laurel Nokomis Elementary
Middle Schools Laurel Nokomis Middle
High Schools Venice Senior High
Others
Pets Allowed Breed Restrictions, Yes
HOA Fee Include Escrow Reserves Fund,Fidelity Bond,Insurance,Management
Senior Community No
Ownership Fee Simple
Monthly Total Fees $48
Membership Fee Required Required
Special Listing Condition None
Read Less

© 2024 My Florida Regional MLS DBA Stellar MLS. All Rights Reserved.
Bought with CHROME REALTY LLC
GET MORE INFORMATION




