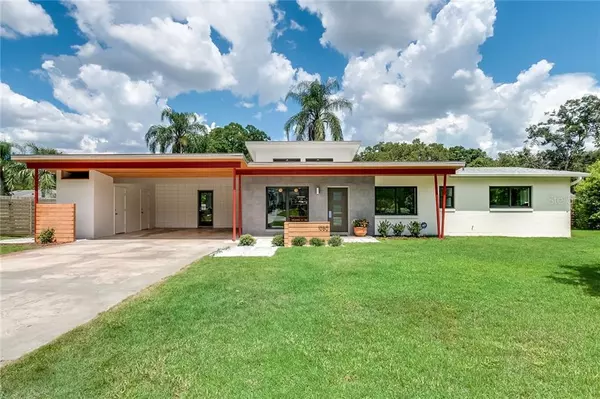For more information regarding the value of a property, please contact us for a free consultation.
1050 DRUID DR Maitland, FL 32751
Want to know what your home might be worth? Contact us for a FREE valuation!

Our team is ready to help you sell your home for the highest possible price ASAP
Key Details
Sold Price $430,000
Property Type Single Family Home
Sub Type Single Family Residence
Listing Status Sold
Purchase Type For Sale
Square Footage 1,963 sqft
Price per Sqft $219
Subdivision Druid Hills Ests 1St Add
MLS Listing ID O5809001
Sold Date 11/01/19
Bedrooms 3
Full Baths 2
Construction Status Inspections
HOA Y/N No
Year Built 1958
Annual Tax Amount $3,351
Lot Size 10,454 Sqft
Acres 0.24
Property Description
Brand new to the market is this completely renovated mid-century home with 3 bedrooms and 2 bathrooms with 1995 square ft of living space. Inside the light-filled open concept interior with vaulted ceiling, clerestory windows, gleaming terrazzo floors, exposed block wall, and original brick fireplace will inspire any midcentury enthusiast. Lots of quality here! The gourmet kitchen with stainless appliances and quartzite countertops with large waterfall edge peninsula is perfect for entertaining; spacious master bedroom suite with luxurious spa-like bathroom and walk through closet. The large well-kept lot offers lots of options with plenty of room for a backyard pool. Maitland consistently ranks as one of the safest and best suburbs to live in Florida. This home is in the highly sought after friendly, walkable Druid Hills neighborhood, centrally located to great restaurants, schools, parks, and the cultural arts. You have easy access to I-4 to get to downtown Orlando or the beaches, and you are minutes from Park Avenue in Winter Park.
Location
State FL
County Seminole
Community Druid Hills Ests 1St Add
Zoning R1
Rooms
Other Rooms Inside Utility
Interior
Interior Features Kitchen/Family Room Combo
Heating Central
Cooling Central Air
Flooring Terrazzo, Tile
Fireplace true
Appliance Dishwasher, Refrigerator, Tankless Water Heater
Exterior
Exterior Feature Fence
Utilities Available Cable Available, Electricity Connected
Waterfront false
Roof Type Shingle
Garage false
Private Pool No
Building
Lot Description City Limits
Entry Level One
Foundation Slab
Lot Size Range Up to 10,889 Sq. Ft.
Sewer Septic Tank
Water Public
Architectural Style Ranch
Structure Type Block
New Construction false
Construction Status Inspections
Others
Senior Community No
Ownership Fee Simple
Acceptable Financing Cash, Private Financing Available
Membership Fee Required None
Listing Terms Cash, Private Financing Available
Special Listing Condition None
Read Less

© 2024 My Florida Regional MLS DBA Stellar MLS. All Rights Reserved.
Bought with CHARLES RUTENBERG REALTY ORLANDO
GET MORE INFORMATION




