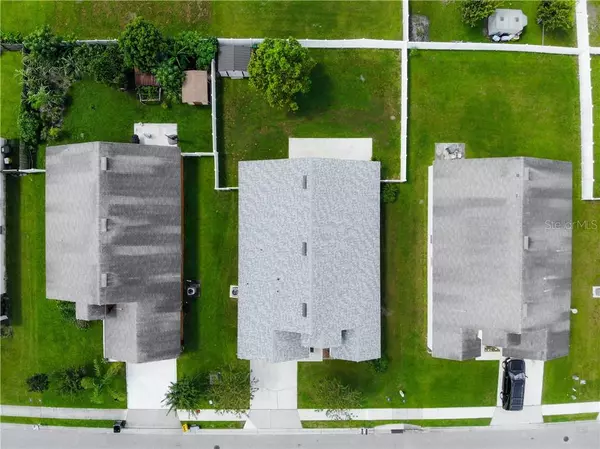For more information regarding the value of a property, please contact us for a free consultation.
8278 PEAK AVE Lakeland, FL 33810
Want to know what your home might be worth? Contact us for a FREE valuation!

Our team is ready to help you sell your home for the highest possible price ASAP
Key Details
Sold Price $237,000
Property Type Single Family Home
Sub Type Single Family Residence
Listing Status Sold
Purchase Type For Sale
Square Footage 2,061 sqft
Price per Sqft $114
Subdivision High Pointe North
MLS Listing ID L4910922
Sold Date 10/24/19
Bedrooms 4
Full Baths 3
Construction Status Appraisal,Financing,Inspections
HOA Fees $22/ann
HOA Y/N Yes
Year Built 2006
Annual Tax Amount $1,138
Lot Size 7,405 Sqft
Acres 0.17
Property Description
Four bedroom three bath beautiful home located in north Lakeland. This home has a brand new Roof 06-19 ,shed a water softener and a 6 foot PVC fenced yard. Home is located just minutes from I-4 shopping and Restaurants. This home has new paint inside and out a new dishwasher ,also new microwave new flooring and tile, New soft close cabinet drawers with under cabinet lighting and New soft close bathroom cabinets drawers, all matching remote ceiling fans and window treatments stay.There is a sink in the garage also home has an alarm system. This home is also located in USDA area 100% financing available, Don't miss out on this great opportunity for a truly turnkey home. Call me today for your showing.
Location
State FL
County Polk
Community High Pointe North
Interior
Interior Features Cathedral Ceiling(s), Ceiling Fans(s), Thermostat, Vaulted Ceiling(s), Walk-In Closet(s), Window Treatments
Heating Electric, Heat Recovery Unit
Cooling Central Air
Flooring Ceramic Tile, Laminate
Fireplace false
Appliance Dishwasher, Disposal, Electric Water Heater, Exhaust Fan, Microwave, Refrigerator, Water Softener
Laundry Inside
Exterior
Exterior Feature Fence, Irrigation System
Garage Spaces 2.0
Utilities Available BB/HS Internet Available, Cable Available
Roof Type Shingle
Attached Garage true
Garage true
Private Pool No
Building
Entry Level One
Foundation Slab, Stem Wall
Lot Size Range Up to 10,889 Sq. Ft.
Sewer Public Sewer
Water Public
Structure Type Block
New Construction false
Construction Status Appraisal,Financing,Inspections
Schools
Elementary Schools R. Clem Churchwell Elem
Middle Schools Sleepy Hill Middle
High Schools Kathleen High
Others
Pets Allowed Yes
Senior Community No
Ownership Fee Simple
Monthly Total Fees $22
Acceptable Financing Cash, Conventional, FHA, USDA Loan, VA Loan
Membership Fee Required Required
Listing Terms Cash, Conventional, FHA, USDA Loan, VA Loan
Special Listing Condition None
Read Less

© 2024 My Florida Regional MLS DBA Stellar MLS. All Rights Reserved.
Bought with WEBPRO REALTY, LLC
GET MORE INFORMATION




