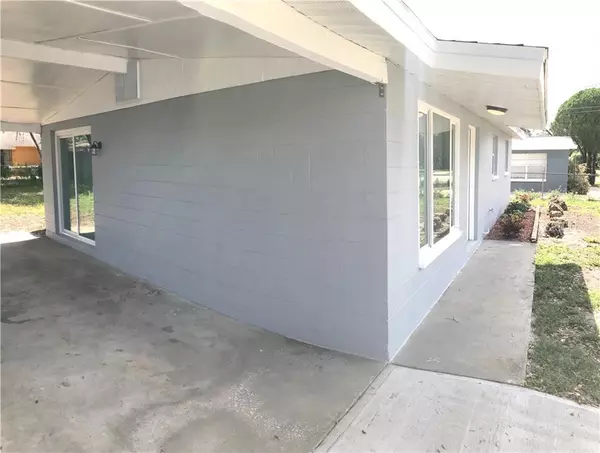For more information regarding the value of a property, please contact us for a free consultation.
3403 CARIOCA CT Tampa, FL 33605
Want to know what your home might be worth? Contact us for a FREE valuation!

Our team is ready to help you sell your home for the highest possible price ASAP
Key Details
Sold Price $150,000
Property Type Single Family Home
Sub Type Single Family Residence
Listing Status Sold
Purchase Type For Sale
Square Footage 864 sqft
Price per Sqft $173
Subdivision Highland Pines Add
MLS Listing ID T3205196
Sold Date 11/18/19
Bedrooms 3
Full Baths 2
Construction Status Inspections
HOA Y/N No
Year Built 1962
Annual Tax Amount $897
Lot Size 6,098 Sqft
Acres 0.14
Lot Dimensions 62x100
Property Description
Beautifully remodeled home located within 1/2 a mile from I-4 with easy quick access to all Central Florida has to offer. This home has been completely remodeled, new roof, new windows & doors (plywood hurricane window coverings with easy install are provided), new AC system, new flooring, new kitchen and much much more. The home was completely remodeled in 2019 making this home look, feel and smell like a brand new home. This home is also located at the beginning of a cul-de-sac. The electrical devices and whole house wiring have been upgraded to comply to 2019 electrical code standards. This 3 bedroom 2 bath house is move-in ready at a price that won't last long.*
*Note: This home is located within the City of Tampa limits and may qualify for the "Dare to Own the Dream" Homeownership Program which provides up to $30,000 to assist income eligible 1st time homebuyers purchase their 1st home. Please call your agent or listing agent for more information about the program.
Location
State FL
County Hillsborough
Community Highland Pines Add
Zoning RS-60
Rooms
Other Rooms Inside Utility
Interior
Interior Features Ceiling Fans(s), Open Floorplan, Solid Surface Counters, Window Treatments
Heating Central
Cooling Central Air
Flooring Ceramic Tile, Laminate
Fireplace false
Appliance Dryer, Electric Water Heater, Microwave, Range, Washer
Laundry Inside, Laundry Room
Exterior
Exterior Feature Sliding Doors
Utilities Available Cable Available
Roof Type Shingle
Porch Covered, Enclosed, Patio, Screened
Garage false
Private Pool No
Building
Lot Description City Limits, Near Public Transit
Entry Level One
Foundation Slab
Lot Size Range Up to 10,889 Sq. Ft.
Sewer Public Sewer
Water Public
Architectural Style Ranch
Structure Type Block
New Construction false
Construction Status Inspections
Schools
Elementary Schools Oak Park-Hb
Middle Schools Greco-Hb
High Schools Blake-Hb
Others
Senior Community No
Ownership Fee Simple
Special Listing Condition None
Read Less

© 2024 My Florida Regional MLS DBA Stellar MLS. All Rights Reserved.
Bought with EXP REALTY LLC
GET MORE INFORMATION




